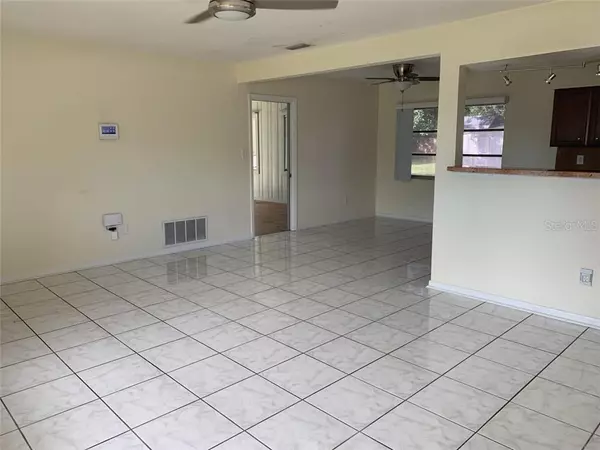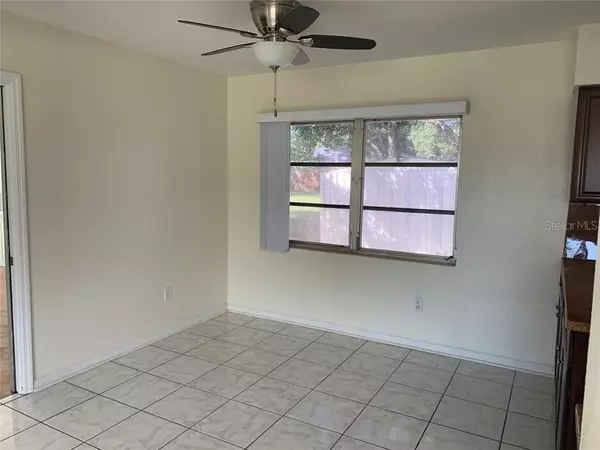$247,500
$256,000
3.3%For more information regarding the value of a property, please contact us for a free consultation.
3 Beds
2 Baths
1,568 SqFt
SOLD DATE : 02/13/2020
Key Details
Sold Price $247,500
Property Type Single Family Home
Sub Type Single Family Residence
Listing Status Sold
Purchase Type For Sale
Square Footage 1,568 sqft
Price per Sqft $157
Subdivision Monterey Heights 1St Add
MLS Listing ID U8065412
Sold Date 02/13/20
Bedrooms 3
Full Baths 2
Construction Status Inspections
HOA Y/N No
Year Built 1959
Annual Tax Amount $2,549
Lot Size 10,018 Sqft
Acres 0.23
Lot Dimensions 75x134
Property Description
Outstanding corner lot home in beautiful Monterey Heights! This 3 bedroom, 2 bath, 2 car garage home sits on almost a quarter acre. This one will not last long at this price. Not to mention it also has a pool! The kitchen is open to living room so holiday get togethers are perfect and no one is left out! The master bedroom has an en suite bath with updated shower and vanity. The backyard has the pool as the centerpiece but still room to entertain. Plus a shed to keep all your pool toys put away when not in use! The location is centrally located in Clearwater with only minutes to major shopping, dining and best of all Clearwater beaches. Prior to seller receipt and approval of the full title package from foreclosure, title to the property will be conveyed by a Quit Claim Deed/Non-Warranty Deed. All offers will be considered. Property was built prior to 1978 and lead based paint potentially exists. This property may qualify for Seller Financing (Vendee)
Location
State FL
County Pinellas
Community Monterey Heights 1St Add
Zoning R-3
Interior
Interior Features Ceiling Fans(s)
Heating Central, Electric
Cooling Central Air
Flooring Carpet, Ceramic Tile, Laminate
Fireplace false
Appliance Dishwasher, Microwave, Range, Range Hood, Refrigerator
Laundry In Garage
Exterior
Exterior Feature Fence, Sliding Doors
Garage Spaces 2.0
Pool In Ground
Utilities Available Electricity Connected
Roof Type Shingle
Attached Garage true
Garage true
Private Pool Yes
Building
Lot Description Corner Lot
Story 1
Entry Level One
Foundation Slab
Lot Size Range Up to 10,889 Sq. Ft.
Sewer Public Sewer
Water Public
Structure Type Block
New Construction false
Construction Status Inspections
Others
Senior Community No
Ownership Fee Simple
Acceptable Financing Cash, Conventional, FHA
Listing Terms Cash, Conventional, FHA
Special Listing Condition Real Estate Owned
Read Less Info
Want to know what your home might be worth? Contact us for a FREE valuation!

Our team is ready to help you sell your home for the highest possible price ASAP

© 2024 My Florida Regional MLS DBA Stellar MLS. All Rights Reserved.
Bought with RE/MAX REALTY UNLIMITED

"Molly's job is to find and attract mastery-based agents to the office, protect the culture, and make sure everyone is happy! "







