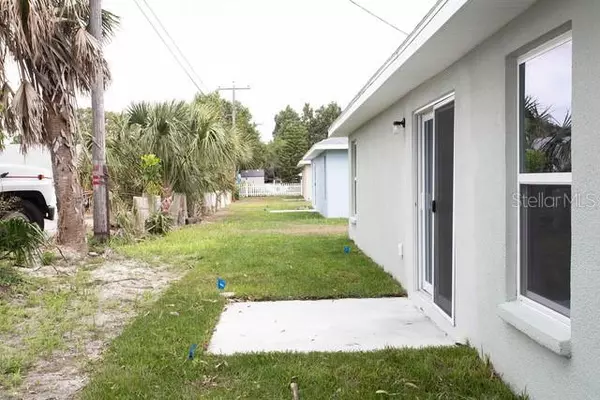$229,500
$229,500
For more information regarding the value of a property, please contact us for a free consultation.
3 Beds
2 Baths
1,465 SqFt
SOLD DATE : 05/20/2020
Key Details
Sold Price $229,500
Property Type Single Family Home
Sub Type Single Family Residence
Listing Status Sold
Purchase Type For Sale
Square Footage 1,465 sqft
Price per Sqft $156
Subdivision Cassandra Crescent
MLS Listing ID T3206926
Sold Date 05/20/20
Bedrooms 3
Full Baths 2
HOA Y/N No
Year Built 2019
Annual Tax Amount $428
Lot Size 6,534 Sqft
Acres 0.15
Property Description
Under Construction. MOVE IN READY!! NO HOA!!. Open Floor Plan Concept 1462 Heated Square Feet featuring 3 Bedrooms and 2 Full Bathrooms with an oversized 2 Car Garage. Floor Plan attached with Foyer leading into Formal Living / Dining Area to Kitchen and oversized Great Room / Family Room Area. Kitchen dressed up with Granite counter tops, Stainless Steel Appliances including a Refrigerator Range w Oven Microwave & Dishwasher. Kitchen and Family Room Sliging Doors open up to a patio for outdoor living and leisure.
Master Bedroom suite complete with a walk in closet and master bathroom suite. The 2nd and 3rd private bedrooms share 2nd Full Bathroom. Convenient to downtown New Port Richey offering various restaurants and dining choices, River Front Park, Theaters, Parks and Beaches just minutes away. Home Warranty Included and opportunity to make selections for flooring finishes... Floor Plan and Elevation attached.
Location
State FL
County Pasco
Community Cassandra Crescent
Zoning MF1
Rooms
Other Rooms Breakfast Room Separate, Family Room, Formal Dining Room Separate, Formal Living Room Separate, Great Room
Interior
Interior Features Eat-in Kitchen, Living Room/Dining Room Combo, Solid Wood Cabinets
Heating Central
Cooling Central Air
Flooring Carpet, Ceramic Tile
Fireplace false
Appliance Cooktop, Dishwasher, Microwave, Range, Refrigerator
Exterior
Exterior Feature Other, Sidewalk, Sliding Doors
Garage Spaces 2.0
Utilities Available Public
Roof Type Shingle
Attached Garage true
Garage true
Private Pool No
Building
Entry Level One
Foundation Slab
Lot Size Range Up to 10,889 Sq. Ft.
Builder Name DreamWorks Construction and Remodeling, Inc
Sewer Public Sewer
Water Public
Structure Type Block,Concrete
New Construction true
Others
Senior Community No
Ownership Fee Simple
Acceptable Financing Cash, Conventional, FHA, USDA Loan, VA Loan
Listing Terms Cash, Conventional, FHA, USDA Loan, VA Loan
Special Listing Condition None
Read Less Info
Want to know what your home might be worth? Contact us for a FREE valuation!

Our team is ready to help you sell your home for the highest possible price ASAP

© 2024 My Florida Regional MLS DBA Stellar MLS. All Rights Reserved.
Bought with EXP REALTY LLC

"Molly's job is to find and attract mastery-based agents to the office, protect the culture, and make sure everyone is happy! "







