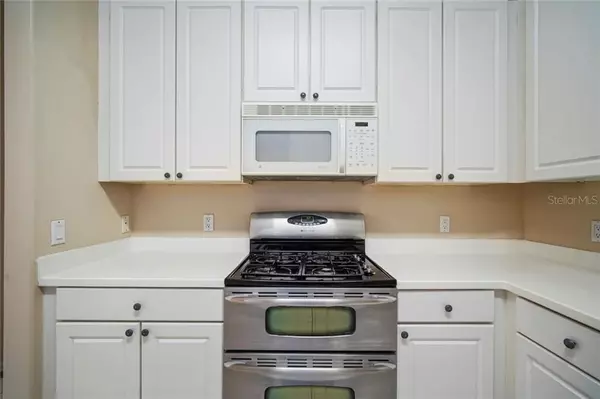$335,000
$349,900
4.3%For more information regarding the value of a property, please contact us for a free consultation.
4 Beds
4 Baths
3,407 SqFt
SOLD DATE : 01/28/2020
Key Details
Sold Price $335,000
Property Type Single Family Home
Sub Type Single Family Residence
Listing Status Sold
Purchase Type For Sale
Square Footage 3,407 sqft
Price per Sqft $98
Subdivision Fishhawk Ranch Ph 1 Units 1
MLS Listing ID T3208684
Sold Date 01/28/20
Bedrooms 4
Full Baths 3
Half Baths 1
Construction Status Inspections
HOA Fees $4/ann
HOA Y/N Yes
Year Built 1998
Annual Tax Amount $8,352
Lot Size 0.260 Acres
Acres 0.26
Lot Dimensions 95x120
Property Description
Stunning 2 story pool home with no backyard neighbors - premium 1/4 acre lot with pond and conservation views in the desired Fishhawk Ranch neighborhood of Falcon Ridge. This floor plan offers 4 bedrooms, 3.5 bathrooms, a 3 car garage, double door office, Bonus room with wet bar, loft area with homework space PLUS a free form custom screened Pool with beach entry! Looming ceilings greet at the entrance with a spacious formal area that has room for dining & entertaining. Impressive views into the office with its hand crafted wood library wall - views of the wooden staircase or views through the back to the water & pool. The kitchen offers a center island, pass through snack bar & a wine pantry with wrought iron door - also affords space for a large breakfast area with plenty of windows. The family room is another great space to lounge & includes a custom built in entertainment wall. HUGE laundry room with ample storage & room for crafts. The master suite is approximately 15 x 15 and showcases a large walk in closet, garden tub, double vanity area with two sinks & a separate shower. Upstairs is unique and functional with a huge loft that provides access to a 20 x 18 bonus room with wet bar PLUS a full jack and jill bath that leads an to one of the bedrooms. 2 more large bedrooms share a second full bathroom. Great schools, Fishhawk amenities, easy walks to shoppes or community pool and playgrounds. It's good to be home.
Location
State FL
County Hillsborough
Community Fishhawk Ranch Ph 1 Units 1
Zoning PD
Rooms
Other Rooms Bonus Room, Den/Library/Office, Family Room, Formal Dining Room Separate, Formal Living Room Separate
Interior
Interior Features Built-in Features, Ceiling Fans(s), Eat-in Kitchen, Kitchen/Family Room Combo, Living Room/Dining Room Combo, Solid Surface Counters, Thermostat, Walk-In Closet(s)
Heating Central, Electric
Cooling Central Air
Flooring Carpet, Tile
Fireplace false
Appliance Dishwasher, Microwave, Range, Refrigerator, Wine Refrigerator
Laundry Inside
Exterior
Exterior Feature Fence, French Doors, Sidewalk
Parking Features Driveway
Garage Spaces 3.0
Pool Child Safety Fence, In Ground, Screen Enclosure
Community Features Fitness Center, Park, Playground, Pool, Sidewalks, Tennis Courts
Utilities Available Cable Available, Electricity Available, Public, Water Available
Amenities Available Basketball Court, Clubhouse, Fitness Center, Maintenance, Park, Playground, Pool, Recreation Facilities, Tennis Court(s)
Waterfront Description Pond
View Y/N 1
View Trees/Woods, Water
Roof Type Shingle
Porch Deck, Enclosed, Patio, Screened
Attached Garage true
Garage true
Private Pool Yes
Building
Lot Description City Limits, Sidewalk, Paved
Story 2
Entry Level Two
Foundation Slab
Lot Size Range 1/4 Acre to 21779 Sq. Ft.
Sewer Public Sewer
Water Public
Structure Type Stucco
New Construction false
Construction Status Inspections
Schools
Elementary Schools Fishhawk Creek-Hb
Middle Schools Randall-Hb
High Schools Newsome-Hb
Others
Pets Allowed Yes
HOA Fee Include Pool,Maintenance Grounds,Pool,Recreational Facilities
Senior Community No
Ownership Fee Simple
Monthly Total Fees $4
Membership Fee Required Required
Special Listing Condition None
Read Less Info
Want to know what your home might be worth? Contact us for a FREE valuation!

Our team is ready to help you sell your home for the highest possible price ASAP

© 2024 My Florida Regional MLS DBA Stellar MLS. All Rights Reserved.
Bought with PALM REALTY LLC

"Molly's job is to find and attract mastery-based agents to the office, protect the culture, and make sure everyone is happy! "







