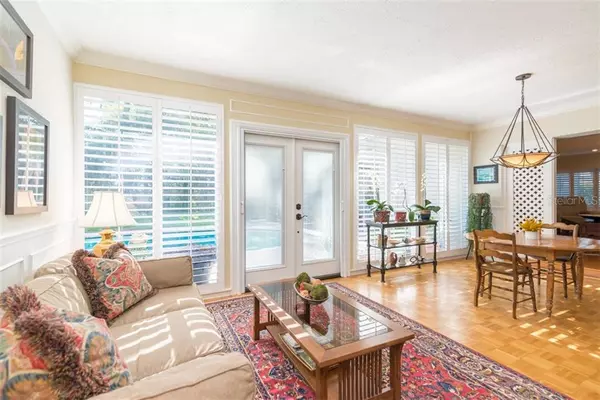$595,000
$625,000
4.8%For more information regarding the value of a property, please contact us for a free consultation.
5 Beds
4 Baths
4,150 SqFt
SOLD DATE : 02/27/2020
Key Details
Sold Price $595,000
Property Type Single Family Home
Sub Type Single Family Residence
Listing Status Sold
Purchase Type For Sale
Square Footage 4,150 sqft
Price per Sqft $143
Subdivision Carrollwood Village
MLS Listing ID U8062350
Sold Date 02/27/20
Bedrooms 5
Full Baths 4
Construction Status Financing
HOA Fees $39/ann
HOA Y/N Yes
Year Built 1985
Annual Tax Amount $9,359
Lot Size 0.420 Acres
Acres 0.42
Lot Dimensions 110 x 168
Property Description
A GEM, in highly sought after Carrollwood Village! Over 4,000 sq. ft., 5 beds, 4 full baths, .42 acres. A true family home. 3 way split that is perfect for an in-law suite (full bath, large bedroom w/ room for a kitchen, & den). This well cared for home is appointed w/ plantation shutters, wainscoting, hearty crown molding, ceiling fans, solid wood & tile throughout. Enter the lg foyer, through Lead glass French doors leading to a lg. dining room w/ vaulted ceilings followed by a bright sunroom looking over a beautiful pool, fully fenced, private yard, w/ a lg undercover area. Kitchen boasts only the best…Villeroy & Boch farm sink, Dbl ovens, cooktop /hood, micro & refrigerator are Viking. Bosch dishwasher to top of this gourmet beauty. Under cabinet lighting, subway tile backsplash, soft close cabinets, 6+ extra deep drawers, & an incredible pantry system complete the kitchen. Solid cherry (timeless) w/ full wet bar compliments beautifully. Laundry rm (w/sink) situated off the kitchen is enormous with a bonus room attached that is perfect for a store, craft or playroom. Lg. beds with full baths just outside. Huge master with 4 closets, bathroom w/ garden tub and walk in shower, double vanities & linen closet. Tile roof in great shape, A/C, pool pump & water softener; all newer. Along with the properties lush landscaping, take advantage of the community garden & three parks w/in one mile. Close to downtown, airports & great shopping. This home is a true delight filled with class &elegance!
Location
State FL
County Hillsborough
Community Carrollwood Village
Zoning PD-MU
Rooms
Other Rooms Attic, Breakfast Room Separate, Den/Library/Office, Family Room, Florida Room, Formal Dining Room Separate, Formal Living Room Separate, Great Room, Inside Utility, Storage Rooms
Interior
Interior Features Built-in Features, Cathedral Ceiling(s), Ceiling Fans(s), Crown Molding, Eat-in Kitchen, High Ceilings, Open Floorplan, Solid Wood Cabinets, Split Bedroom, Stone Counters, Vaulted Ceiling(s), Walk-In Closet(s), Wet Bar
Heating Central, Zoned
Cooling Central Air, Zoned
Flooring Carpet, Ceramic Tile, Parquet, Wood
Fireplaces Type Family Room, Wood Burning
Furnishings Unfurnished
Fireplace true
Appliance Built-In Oven, Convection Oven, Dishwasher, Disposal, Electric Water Heater, Exhaust Fan, Microwave, Range Hood, Refrigerator, Water Softener
Laundry Inside, Laundry Room
Exterior
Exterior Feature Fence, French Doors, Irrigation System, Lighting, Rain Gutters
Parking Features Driveway, Garage Door Opener, Garage Faces Rear, Garage Faces Side, On Street
Garage Spaces 2.0
Pool Child Safety Fence, Gunite, In Ground
Community Features Deed Restrictions, Golf, Irrigation-Reclaimed Water, Park, Playground, Sidewalks, Tennis Courts
Utilities Available Cable Connected, Electricity Connected, Public, Sprinkler Recycled, Street Lights
Amenities Available Park, Playground, Security, Tennis Court(s)
Roof Type Tile
Porch Covered, Deck, Patio, Porch
Attached Garage true
Garage true
Private Pool Yes
Building
Lot Description In County, Sidewalk, Paved
Entry Level One
Foundation Slab
Lot Size Range 1/4 Acre to 21779 Sq. Ft.
Sewer Public Sewer
Water Public
Architectural Style Contemporary
Structure Type Stucco
New Construction false
Construction Status Financing
Schools
Elementary Schools Essrig-Hb
Middle Schools Hill-Hb
High Schools Gaither-Hb
Others
Pets Allowed Yes
Senior Community No
Ownership Fee Simple
Monthly Total Fees $39
Acceptable Financing Cash, Conventional, FHA, VA Loan
Membership Fee Required Required
Listing Terms Cash, Conventional, FHA, VA Loan
Special Listing Condition None
Read Less Info
Want to know what your home might be worth? Contact us for a FREE valuation!

Our team is ready to help you sell your home for the highest possible price ASAP

© 2025 My Florida Regional MLS DBA Stellar MLS. All Rights Reserved.
Bought with SOUTH PERLA REALTY LLC
"Molly's job is to find and attract mastery-based agents to the office, protect the culture, and make sure everyone is happy! "







