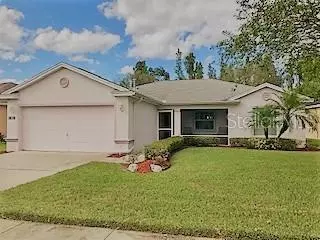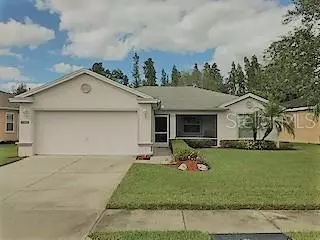$179,900
$179,900
For more information regarding the value of a property, please contact us for a free consultation.
3 Beds
2 Baths
1,454 SqFt
SOLD DATE : 11/20/2019
Key Details
Sold Price $179,900
Property Type Single Family Home
Sub Type Single Family Residence
Listing Status Sold
Purchase Type For Sale
Square Footage 1,454 sqft
Price per Sqft $123
Subdivision Carillon Lakes Ph 04
MLS Listing ID L4911495
Sold Date 11/20/19
Bedrooms 3
Full Baths 2
Construction Status Financing
HOA Fees $209/mo
HOA Y/N Yes
Year Built 2005
Annual Tax Amount $1,190
Lot Size 7,405 Sqft
Acres 0.17
Property Description
Private, lush green space with new landscaping awaits you in this 3bed/2bath split bedroom floorplan with front and back screened porches to enjoy your morning coffee. Open layout with plenty of natural light and great entertaining space, this original owner home has been painted inside and out, the range, microwave, and dishwasher are only two years old, new garbage disposal is being installed, and new landscaping was just installed in front and back. While enjoying your screened in back porch you have beautiful conservation area views of mature trees, woods, and lots of privacy. This home has rain gutters and pull down attic stairs with flooring in the attic for extra storage space. The kitchen island offers extra counter space for cooking and plenty of bar seating, with a lovely hand painted mural around the base. Master Bathroom has dual sinks, large closets, and a separate water closet. Spectrum cable and internet are included in the HOA. Carillon Lakes has a large clubhouse, sidewalks throughout, 24/7 attended gatehouse, heated pool, tennis,basketball, playground, gazebo, walking trails, gym, and lots of community activities. Close to the Polk Pkwy and I-4, this community makes for an easy commute to Tampa or Orlando. Close to shopping, restaurants, and more at Lakeside Village. MORE PICTURES COMING SOON. ALL MEASUREMENTS APPROXIMATE, TO BE VERIFIED BY BUYER.
Location
State FL
County Polk
Community Carillon Lakes Ph 04
Rooms
Other Rooms Family Room, Great Room, Inside Utility
Interior
Interior Features Ceiling Fans(s), Open Floorplan, Split Bedroom, Window Treatments
Heating Central, Heat Pump
Cooling Central Air
Flooring Carpet, Vinyl
Fireplace false
Appliance Dishwasher, Disposal, Dryer, Gas Water Heater, Microwave, Range, Refrigerator, Washer
Laundry Inside
Exterior
Exterior Feature Irrigation System, Rain Gutters
Garage Spaces 2.0
Community Features Boat Ramp, Deed Restrictions, Fishing, Fitness Center, Gated, Golf, Playground, Pool, Sidewalks, Tennis Courts, Water Access
Utilities Available Cable Connected, Public, Sprinkler Meter, Street Lights, Underground Utilities
Amenities Available Basketball Court, Cable TV, Clubhouse, Fence Restrictions, Fitness Center, Gated, Playground, Pool, Recreation Facilities, Spa/Hot Tub, Tennis Court(s), Vehicle Restrictions
View Trees/Woods
Roof Type Shingle
Porch Covered, Enclosed, Front Porch, Rear Porch, Screened
Attached Garage true
Garage true
Private Pool No
Building
Lot Description Conservation Area, Sidewalk
Entry Level One
Foundation Slab
Lot Size Range Up to 10,889 Sq. Ft.
Sewer Public Sewer
Water Public
Architectural Style Contemporary
Structure Type Block,Concrete,Stucco
New Construction false
Construction Status Financing
Schools
Elementary Schools Jesse Keen Elem
Middle Schools Sleepy Hill Middle
High Schools Kathleen High
Others
Pets Allowed Breed Restrictions, Number Limit
HOA Fee Include Cable TV,Internet
Senior Community No
Pet Size Large (61-100 Lbs.)
Ownership Fee Simple
Monthly Total Fees $209
Acceptable Financing Cash, Conventional, FHA, VA Loan
Membership Fee Required Required
Listing Terms Cash, Conventional, FHA, VA Loan
Num of Pet 3
Special Listing Condition None
Read Less Info
Want to know what your home might be worth? Contact us for a FREE valuation!

Our team is ready to help you sell your home for the highest possible price ASAP

© 2024 My Florida Regional MLS DBA Stellar MLS. All Rights Reserved.
Bought with XCELLENCE REALTY, INC

"Molly's job is to find and attract mastery-based agents to the office, protect the culture, and make sure everyone is happy! "







