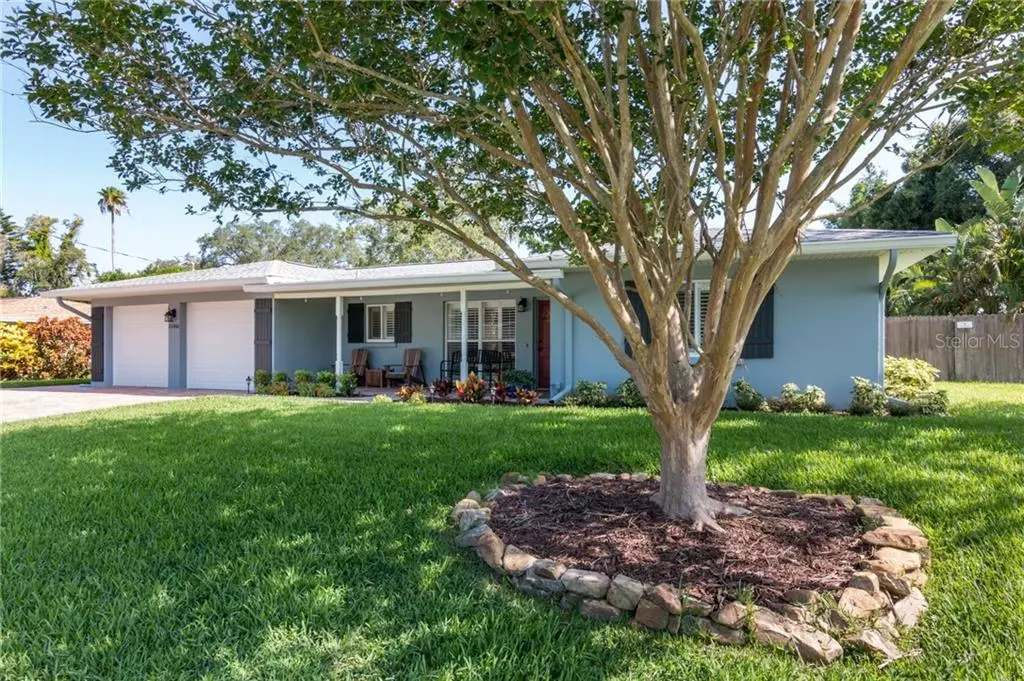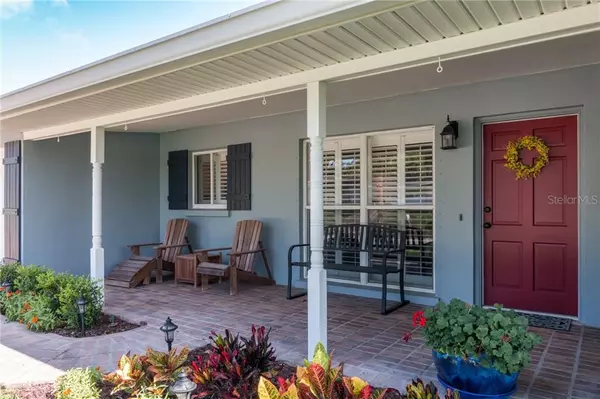$365,000
$365,000
For more information regarding the value of a property, please contact us for a free consultation.
3 Beds
2 Baths
1,742 SqFt
SOLD DATE : 11/20/2019
Key Details
Sold Price $365,000
Property Type Single Family Home
Sub Type Single Family Residence
Listing Status Sold
Purchase Type For Sale
Square Footage 1,742 sqft
Price per Sqft $209
Subdivision Fairway Estates 1St Add
MLS Listing ID U8061232
Sold Date 11/20/19
Bedrooms 3
Full Baths 2
Construction Status Inspections
HOA Fees $3/ann
HOA Y/N Yes
Year Built 1956
Annual Tax Amount $3,616
Lot Size 9,583 Sqft
Acres 0.22
Lot Dimensions 90x110
Property Description
Brand new roof just installed Sept 2019. Meticulously maintained home with Extra wide driveway is completed with beautiful pavers that continue on up the walkway and to the spacious front porch. As you enter the home you will notice the beautiful hardwood floors that run through all of the living areas. The kitchen has been updated and features granite counters and stainless steel appliances. A split bedroom floor plan allows privacy for your family and guests. The Master bedroom has room for the largest of furniture sets and still has room for a sitting area. The guest bathroom has pristine vintage grey and pink tile. The updated windows are finished with Plantation Shutters. This home has a formal living room at the front of the house as well as a more casual Family/Florida room at the back of the home overlooking the pool/lanai. A beautiful screened lanai and swimming pool has a large covered area with bar and wine fridge as well as grilling area. The fully fenced back yard features a large workshop/storage shed with electric and has plenty of space for playsets, fire pits, gardens, pets etc. HVAC 2018, Pool Pump 2018, Flat roof 2018, H20 2017. Hurr Panels. Located in the golf cart friendly area of Dunedin, Fairway Estates is centered around Beautiful Lake Saundra and flanked on two sides by the Dunedin Golf Club. You are close to Honeymoon and Caladesi Island as well as the Pinellas Trail, Community Center, Art Center and just a couple of miles from charming Downtown Dunedin and all it has to offer!
Location
State FL
County Pinellas
Community Fairway Estates 1St Add
Zoning RES
Rooms
Other Rooms Family Room
Interior
Interior Features Ceiling Fans(s), Eat-in Kitchen, Split Bedroom, Stone Counters
Heating Central, Electric
Cooling Central Air
Flooring Carpet, Ceramic Tile, Terrazzo, Tile, Wood
Fireplace false
Appliance Dishwasher, Disposal, Dryer, Electric Water Heater, Microwave, Range, Refrigerator, Washer, Wine Refrigerator
Laundry In Garage
Exterior
Exterior Feature Fence, French Doors, Hurricane Shutters, Irrigation System, Storage
Parking Features Driveway, Garage Door Opener
Garage Spaces 2.0
Pool Fiberglass, In Ground, Screen Enclosure
Community Features Golf Carts OK, Golf, Irrigation-Reclaimed Water, Park
Utilities Available Electricity Connected, Public, Sewer Connected, Sprinkler Recycled, Water Available
Amenities Available Park
Roof Type Shingle
Porch Covered, Enclosed, Front Porch, Patio, Porch, Rear Porch, Screened
Attached Garage true
Garage true
Private Pool Yes
Building
Lot Description Near Golf Course
Entry Level One
Foundation Slab
Lot Size Range Up to 10,889 Sq. Ft.
Sewer Public Sewer
Water Public
Architectural Style Ranch
Structure Type Block
New Construction false
Construction Status Inspections
Schools
Elementary Schools San Jose Elementary-Pn
Middle Schools Palm Harbor Middle-Pn
High Schools Dunedin High-Pn
Others
Pets Allowed Yes
Senior Community No
Ownership Fee Simple
Monthly Total Fees $3
Acceptable Financing Cash, Conventional, FHA, VA Loan
Membership Fee Required Optional
Listing Terms Cash, Conventional, FHA, VA Loan
Special Listing Condition None
Read Less Info
Want to know what your home might be worth? Contact us for a FREE valuation!

Our team is ready to help you sell your home for the highest possible price ASAP

© 2024 My Florida Regional MLS DBA Stellar MLS. All Rights Reserved.
Bought with CHARLES RUTENBERG REALTY INC

"Molly's job is to find and attract mastery-based agents to the office, protect the culture, and make sure everyone is happy! "







