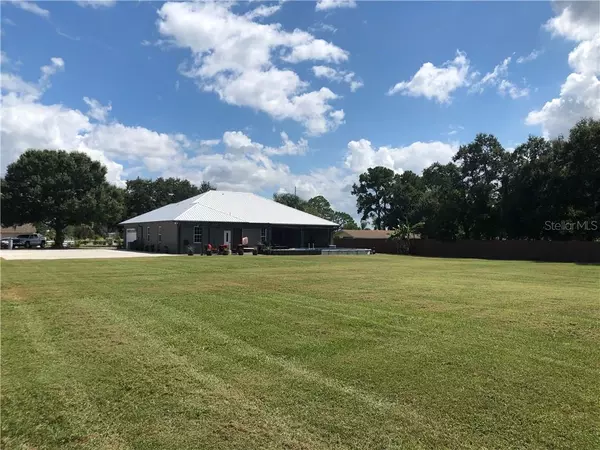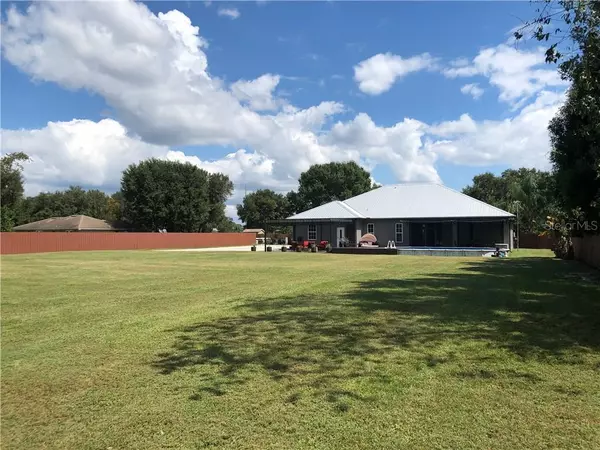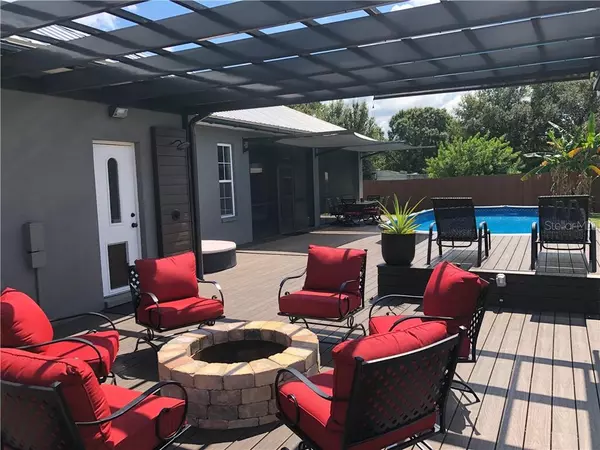$382,500
$399,900
4.4%For more information regarding the value of a property, please contact us for a free consultation.
3 Beds
3 Baths
2,372 SqFt
SOLD DATE : 10/31/2019
Key Details
Sold Price $382,500
Property Type Single Family Home
Sub Type Single Family Residence
Listing Status Sold
Purchase Type For Sale
Square Footage 2,372 sqft
Price per Sqft $161
MLS Listing ID L4911161
Sold Date 10/31/19
Bedrooms 3
Full Baths 3
Construction Status No Contingency
HOA Y/N No
Year Built 2015
Annual Tax Amount $1,988
Lot Size 1.160 Acres
Acres 1.16
Property Description
LUXURY LIVING WITHOUT THE LUXURY PRICE!!! This turn-key CUSTOM HOME is located well off of Berkley rd and is completely fenced and is outlined with beautiful viburnum plants and crape myrtle trees.. This home includes a metal roof, bronze 8” half round gutters, a beautiful 7’ fountain, mature queen palm trees, rock landscaping with irrigation, pavers by the entry and tongue and groove cedar ceiling in the covered entry area. Ceiling heights vary from 10’-14’, 7’ tall interior doors, dark walnut wood flooring and knotty pine ceilings throughout. This split floor plan and open concept home centers around a unique kitchen that includes a coffered ceiling, clean steel stainless appliances, granite countertops, custom cabinetry, pot filler above the convection oven, glass tiled backsplash, island, built-in nook and a spacious walk-in pantry. The office includes built-in shelving, wall safe and a horseshoe desk. The 15x25 master bedroom includes all of the same upgrades and even 7’ tall double doors leading onto the patio area next to the pool. The walk-in closets for both are next to the master bath which includes dual vanities, glass enclosed shower, oil rubbed bronze fixtures and a jacuzzi tub. The screen enclosed covered lanai includes pavers, knotty pine and window shades. The pool includes long lasting and low maintenance composite decking, aluminum pergola, outdoor shower, outdoor firepit and custom sun shade sails. All sizes are approximate and buyer should verify. Bring us an offer today!!
Location
State FL
County Polk
Zoning RC
Rooms
Other Rooms Den/Library/Office, Formal Dining Room Separate, Formal Living Room Separate, Inside Utility
Interior
Interior Features Ceiling Fans(s), Coffered Ceiling(s), Crown Molding, Eat-in Kitchen, High Ceilings, Open Floorplan, Solid Surface Counters, Split Bedroom, Stone Counters, Tray Ceiling(s), Walk-In Closet(s), Window Treatments
Heating Central, Electric, Heat Pump
Cooling Central Air
Flooring Ceramic Tile, Hardwood
Fireplace false
Appliance Convection Oven, Dishwasher, Disposal, Electric Water Heater, Microwave, Range, Refrigerator
Laundry Inside, Laundry Room
Exterior
Exterior Feature Fence, French Doors, Irrigation System, Outdoor Shower, Rain Gutters, Sidewalk, Sliding Doors
Parking Features Circular Driveway, Garage Door Opener, Garage Faces Side, Off Street, Open, Oversized, Parking Pad
Garage Spaces 2.0
Pool Above Ground, Outside Bath Access, Vinyl
Utilities Available Cable Available, Cable Connected, Electricity Available, Electricity Connected, Sprinkler Well, Underground Utilities
Roof Type Metal
Porch Covered, Deck, Rear Porch, Screened
Attached Garage true
Garage true
Private Pool Yes
Building
Lot Description In County, Level, Oversized Lot
Entry Level One
Foundation Slab
Lot Size Range One + to Two Acres
Sewer Private Sewer, Septic Tank
Water Well
Architectural Style Contemporary, Craftsman
Structure Type Block,Stucco
New Construction false
Construction Status No Contingency
Others
Pets Allowed Yes
Senior Community No
Ownership Fee Simple
Acceptable Financing Cash, Conventional, FHA, USDA Loan, VA Loan
Listing Terms Cash, Conventional, FHA, USDA Loan, VA Loan
Special Listing Condition None
Read Less Info
Want to know what your home might be worth? Contact us for a FREE valuation!

Our team is ready to help you sell your home for the highest possible price ASAP

© 2024 My Florida Regional MLS DBA Stellar MLS. All Rights Reserved.
Bought with REAL LIVING CASA FINA REALTY

"Molly's job is to find and attract mastery-based agents to the office, protect the culture, and make sure everyone is happy! "







