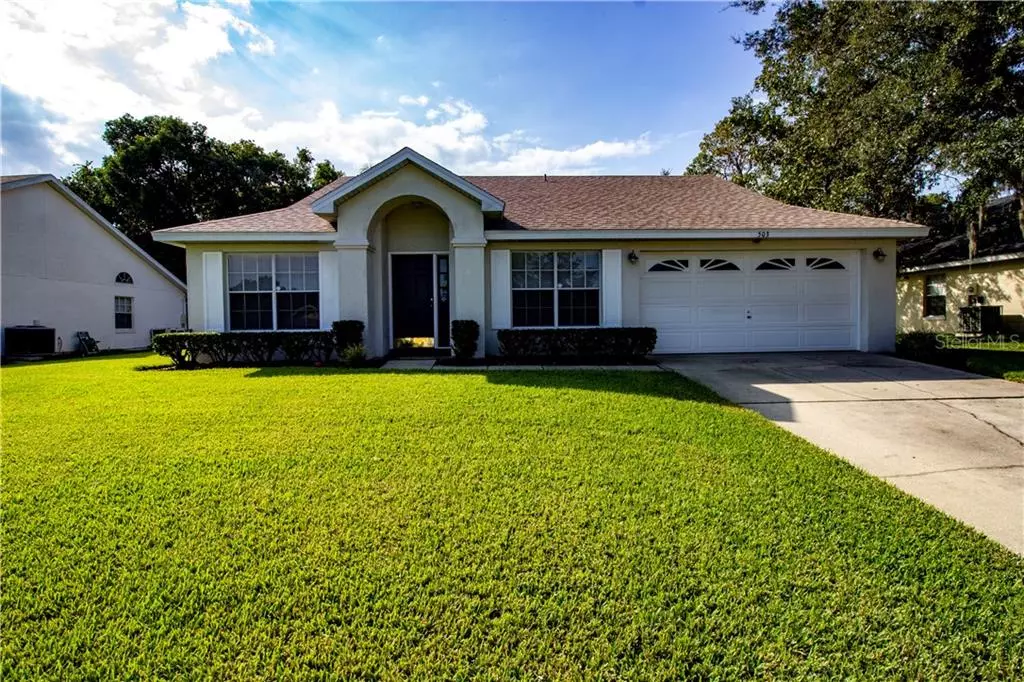$230,000
$229,999
For more information regarding the value of a property, please contact us for a free consultation.
3 Beds
2 Baths
1,344 SqFt
SOLD DATE : 10/22/2019
Key Details
Sold Price $230,000
Property Type Single Family Home
Sub Type Single Family Residence
Listing Status Sold
Purchase Type For Sale
Square Footage 1,344 sqft
Price per Sqft $171
Subdivision Sunridge Woods Ph 02
MLS Listing ID S5024128
Sold Date 10/22/19
Bedrooms 3
Full Baths 2
Construction Status Inspections
HOA Fees $15/ann
HOA Y/N Yes
Year Built 1993
Annual Tax Amount $2,599
Lot Size 10,018 Sqft
Acres 0.23
Property Description
Gorgeous 3 bedroom 2 bath home with NEW ROOF & a large custom pool added by current owners. This fully furnished home has been beautifully maintained, & shows pride of ownership throughout. The home has been kept for the owners personal use and never rented as a vacation home. There is a good size kitchen with large window to the front of the home, crisp alpine cabinets and dark counters lend a contemporary feel to this space. There is a large family room with a stunning custom stained glass window looking into the kitchen. The view to the screened lanai, custom pool and secluded private rear garden is show stopping.There is no better place to relax & enjoy the Florida lifestyle. Great split floor plan with the Huge Master suite with great size master bath & closet on one side and 2 further bedrooms and a bathroom on the opposite side. This home has fresh neutral paint and flooring throughout and is completely turn key and ready to move in to, either as a short term vacation home or the perfect Florida residence you always promised yourself. Located in one of Davenport's favorite communities, low HOA, close to the attractions, Champions Gate and access to I4. This is the home you've been waiting for, make your appointment to view TODAY!
Location
State FL
County Polk
Community Sunridge Woods Ph 02
Zoning RES
Interior
Interior Features Ceiling Fans(s), Eat-in Kitchen, High Ceilings, Living Room/Dining Room Combo, Split Bedroom, Vaulted Ceiling(s), Walk-In Closet(s), Window Treatments
Heating Central, Electric
Cooling Central Air
Flooring Carpet, Ceramic Tile
Furnishings Furnished
Fireplace false
Appliance Dishwasher, Dryer, Electric Water Heater, Microwave, Range, Refrigerator, Washer
Laundry In Garage
Exterior
Exterior Feature Irrigation System, Lighting, Sliding Doors
Parking Features Driveway
Garage Spaces 2.0
Pool Gunite, In Ground, Lighting, Pool Alarm, Screen Enclosure, Tile
Community Features None
Utilities Available Cable Available, Electricity Connected, Phone Available, Public, Sprinkler Meter, Street Lights, Underground Utilities
View Garden, Trees/Woods
Roof Type Shingle
Porch Covered, Deck, Enclosed, Rear Porch, Screened
Attached Garage true
Garage true
Private Pool Yes
Building
Lot Description In County
Entry Level One
Foundation Slab
Lot Size Range Up to 10,889 Sq. Ft.
Sewer Septic Tank
Water Public
Architectural Style Florida
Structure Type Block,Stucco
New Construction false
Construction Status Inspections
Schools
Elementary Schools Loughman Oaks Elem
Middle Schools Boone Middle
High Schools Ridge Community Senior High
Others
Pets Allowed Yes
HOA Fee Include Maintenance Grounds
Senior Community No
Ownership Fee Simple
Monthly Total Fees $15
Acceptable Financing Cash, Conventional, FHA, VA Loan
Membership Fee Required Required
Listing Terms Cash, Conventional, FHA, VA Loan
Special Listing Condition None
Read Less Info
Want to know what your home might be worth? Contact us for a FREE valuation!

Our team is ready to help you sell your home for the highest possible price ASAP

© 2024 My Florida Regional MLS DBA Stellar MLS. All Rights Reserved.
Bought with KELLER WILLIAMS REALTY SMART

"Molly's job is to find and attract mastery-based agents to the office, protect the culture, and make sure everyone is happy! "


