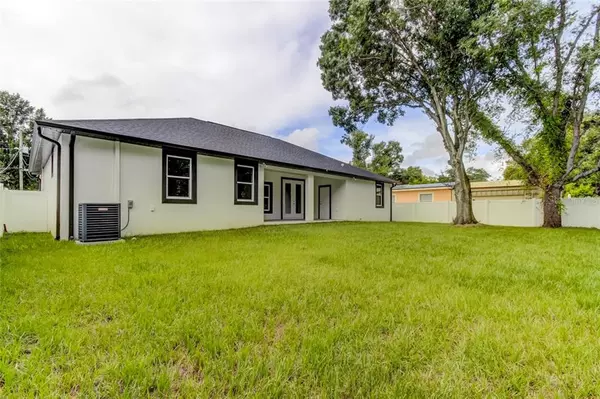$408,000
$410,000
0.5%For more information regarding the value of a property, please contact us for a free consultation.
4 Beds
3 Baths
2,282 SqFt
SOLD DATE : 11/26/2019
Key Details
Sold Price $408,000
Property Type Single Family Home
Sub Type Single Family Residence
Listing Status Sold
Purchase Type For Sale
Square Footage 2,282 sqft
Price per Sqft $178
Subdivision Bouton & Skinners Add
MLS Listing ID T3200094
Sold Date 11/26/19
Bedrooms 4
Full Baths 3
Construction Status Inspections
HOA Y/N No
Year Built 2019
Annual Tax Amount $294
Lot Size 7,405 Sqft
Acres 0.17
Property Description
NEW CONSTRUCTION - Welcome home to your own personal treasure in the heart of the West Tampa Historic District. Conveniently located only minutes from downtown, Tampa Airport, restaurants, shopping, sporting events and every kind of entertainment. The attention to detail is evident from the moment you enter, with crown molding adorning the 9'4" ceilings, and upgraded porcelain tile flooring that spans the main living area, beautifully trimmed with over-sized baseboards. Enjoy cooking your favorite meals in the perfectly appointed kitchen equipped with stainless Samsung appliances, custom cabinets with soft close doors & drawers and gorgeous exotic granite counter tops. The triple split bedroom arrangement is perfect for offering privacy to everyone. Venture out the french doors to your covered patio for a barbecue while enjoying your over-sized and very private fenced in back yard. Plenty of room to install a pool. Come take a personal tour, this one won't last!
Location
State FL
County Hillsborough
Community Bouton & Skinners Add
Zoning RS-50
Interior
Interior Features Crown Molding, High Ceilings, Kitchen/Family Room Combo, Open Floorplan, Split Bedroom, Tray Ceiling(s), Walk-In Closet(s)
Heating Central
Cooling Central Air
Flooring Carpet, Ceramic Tile
Furnishings Unfurnished
Fireplace false
Appliance Dishwasher, Microwave, Range, Refrigerator
Laundry Inside, Laundry Room
Exterior
Exterior Feature Fence, Sidewalk
Garage Spaces 2.0
Utilities Available Public
Roof Type Shingle
Attached Garage true
Garage true
Private Pool No
Building
Entry Level One
Foundation Slab
Lot Size Range Up to 10,889 Sq. Ft.
Sewer Public Sewer
Water Public
Structure Type Block,Stucco
New Construction true
Construction Status Inspections
Others
Senior Community No
Ownership Fee Simple
Acceptable Financing Cash, Conventional, FHA, VA Loan
Listing Terms Cash, Conventional, FHA, VA Loan
Special Listing Condition None
Read Less Info
Want to know what your home might be worth? Contact us for a FREE valuation!

Our team is ready to help you sell your home for the highest possible price ASAP

© 2024 My Florida Regional MLS DBA Stellar MLS. All Rights Reserved.
Bought with SPARTAN GROUP REALTY INC

"Molly's job is to find and attract mastery-based agents to the office, protect the culture, and make sure everyone is happy! "







