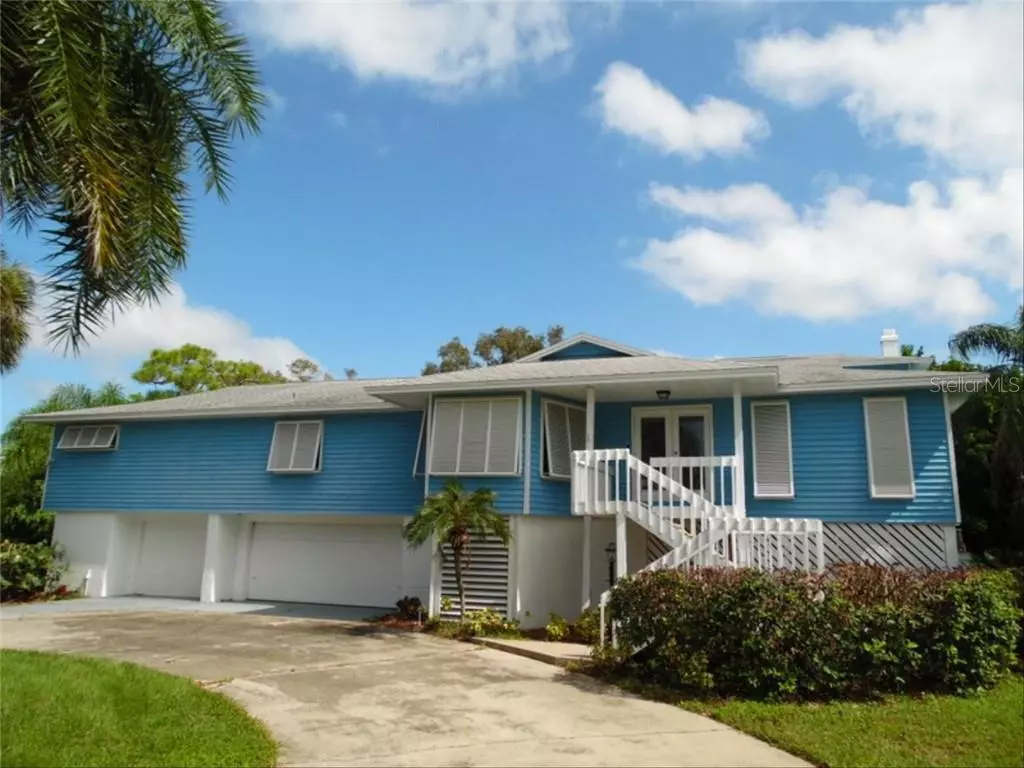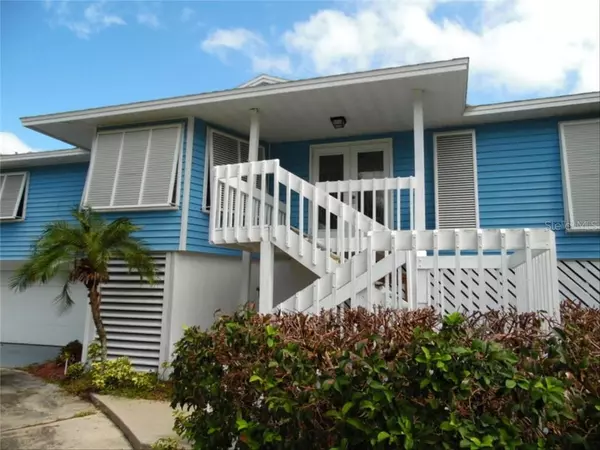$470,000
$479,900
2.1%For more information regarding the value of a property, please contact us for a free consultation.
5 Beds
4 Baths
3,692 SqFt
SOLD DATE : 12/10/2019
Key Details
Sold Price $470,000
Property Type Single Family Home
Sub Type Single Family Residence
Listing Status Sold
Purchase Type For Sale
Square Footage 3,692 sqft
Price per Sqft $127
Subdivision Baywood West Sub
MLS Listing ID U8060107
Sold Date 12/10/19
Bedrooms 5
Full Baths 4
Construction Status Inspections
HOA Y/N No
Year Built 1978
Annual Tax Amount $8,142
Lot Size 0.380 Acres
Acres 0.38
Property Description
This is a one of a kind renovated pool home that has 4,500+ SQFT of living area with multiple levels of living space. The stunning gourmet kitchen has 42” custom cabinets, granite counter tops, double oven, top of the line stainless steel appliances and center island with hardwood floors, perfect for entertaining. This Palma Sola home has multiple areas for everyone to enjoy! Downstairs you have a large game room, 2 bedrooms, 2 full bathrooms and a gym area. The main level has a living room, family room, 3 bedrooms 2 bathrooms and eat-in kitchen. The spiral staircase leads to the 3rd floor which is a huge open loft area with a lanai and deck that allows views of Palma Sola Bay and the pool. The 28x20 master suite is an oasis with private fireplace, huge double walk-in closets, two balconies, dual granite countertop sinks, spa soaker tub and separate shower. Relax in the screen enclosed pool area accessible from the first and second floors. Palma Sola Bay is directly across the street and this custom-built home is just minutes from the beautiful beaches of Anna Maria Island. The 3+ car garage and circular drive allow for plenty of room for all your toys and cars.
Location
State FL
County Manatee
Community Baywood West Sub
Zoning RSF4.5
Direction W
Rooms
Other Rooms Bonus Room, Loft
Interior
Interior Features Cathedral Ceiling(s), Ceiling Fans(s), Crown Molding, Eat-in Kitchen, High Ceilings, Kitchen/Family Room Combo, Open Floorplan, Solid Wood Cabinets, Split Bedroom, Stone Counters, Walk-In Closet(s)
Heating Central
Cooling Central Air, Mini-Split Unit(s)
Flooring Ceramic Tile, Laminate
Fireplaces Type Family Room, Master Bedroom, Other, Wood Burning
Furnishings Unfurnished
Fireplace true
Appliance Dishwasher, Disposal, Microwave, Range, Refrigerator
Laundry Inside
Exterior
Exterior Feature Balcony
Garage Spaces 3.0
Pool Gunite, In Ground
Utilities Available BB/HS Internet Available, Cable Available, Electricity Connected, Public
View Y/N 1
View Pool
Roof Type Shingle
Porch Covered, Deck, Front Porch, Rear Porch, Screened
Attached Garage true
Garage true
Private Pool Yes
Building
Entry Level Three Or More
Foundation Slab
Lot Size Range 1/4 Acre to 21779 Sq. Ft.
Sewer Public Sewer
Water None
Architectural Style Key West
Structure Type Wood Frame
New Construction false
Construction Status Inspections
Others
Senior Community No
Ownership Fee Simple
Special Listing Condition Real Estate Owned
Read Less Info
Want to know what your home might be worth? Contact us for a FREE valuation!

Our team is ready to help you sell your home for the highest possible price ASAP

© 2025 My Florida Regional MLS DBA Stellar MLS. All Rights Reserved.
Bought with RE/MAX METRO
"Molly's job is to find and attract mastery-based agents to the office, protect the culture, and make sure everyone is happy! "







