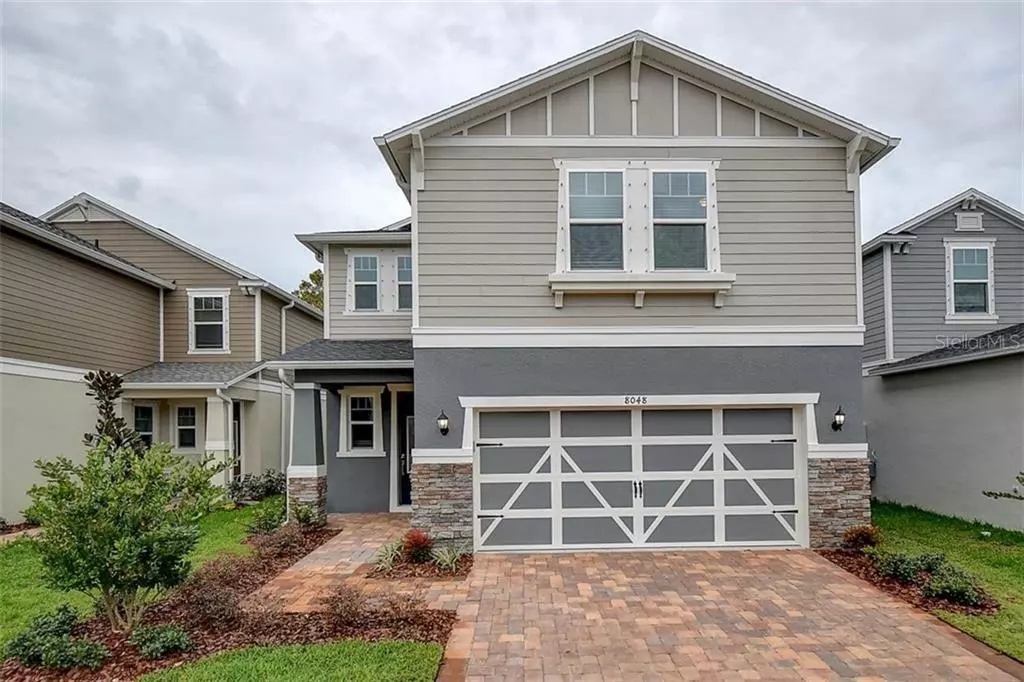$399,003
$399,003
For more information regarding the value of a property, please contact us for a free consultation.
3 Beds
3 Baths
1,908 SqFt
SOLD DATE : 03/20/2020
Key Details
Sold Price $399,003
Property Type Single Family Home
Sub Type Single Family Residence
Listing Status Sold
Purchase Type For Sale
Square Footage 1,908 sqft
Price per Sqft $209
Subdivision Artisan Estates
MLS Listing ID T3200206
Sold Date 03/20/20
Bedrooms 3
Full Baths 2
Half Baths 1
Construction Status Appraisal,Financing,Inspections
HOA Fees $151/mo
HOA Y/N Yes
Year Built 2019
Annual Tax Amount $589
Lot Size 4,356 Sqft
Acres 0.1
Lot Dimensions 40x110
Property Description
Under Construction. This charming two-story home features an expansive living and dining area, a powder bath, and a large under stair storage closet. The open living space includes a sliding door that allows in tons of natural light and leads to a covered patio. The dining area is adjacent to an L-shaped kitchen that consists of 36-in. cabinets, a sizable pantry, an eat-at island, and stainless steel appliances. Upstairs you’ll find all three bedrooms, and a huge loft that makes for a perfect entertaining space. The laundry room is located across the hall from the secondary bath and bedrooms, so you won’t have to carry laundry baskets up and down the stairs. The secluded master suite boasts a spacious walk-in closet, large garden tub, separate walk-in shower, and an executive-height vanity with dual sinks
Location
State FL
County Pinellas
Community Artisan Estates
Interior
Interior Features Open Floorplan, Tray Ceiling(s), Walk-In Closet(s)
Heating Electric
Cooling Central Air
Flooring Ceramic Tile
Fireplace false
Appliance Dishwasher, Disposal, Electric Water Heater, Microwave, Range
Exterior
Exterior Feature Irrigation System, Lighting, Sidewalk, Sliding Doors
Garage Spaces 2.0
Utilities Available Cable Available, Electricity Connected, Street Lights
Roof Type Shingle
Attached Garage true
Garage true
Private Pool No
Building
Entry Level Two
Foundation Slab
Lot Size Range Up to 10,889 Sq. Ft.
Builder Name KB Home
Sewer Public Sewer
Water Public
Structure Type Block,Stucco,Wood Frame
New Construction true
Construction Status Appraisal,Financing,Inspections
Others
Pets Allowed Yes
Senior Community No
Ownership Fee Simple
Monthly Total Fees $151
Membership Fee Required Required
Num of Pet 2
Special Listing Condition None
Read Less Info
Want to know what your home might be worth? Contact us for a FREE valuation!

Our team is ready to help you sell your home for the highest possible price ASAP

© 2024 My Florida Regional MLS DBA Stellar MLS. All Rights Reserved.
Bought with CENTURY 21 EXECUTIVE TEAM

"Molly's job is to find and attract mastery-based agents to the office, protect the culture, and make sure everyone is happy! "







