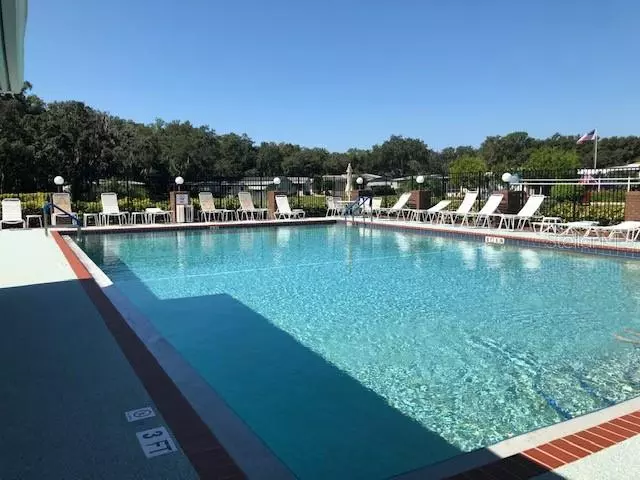$89,000
$105,000
15.2%For more information regarding the value of a property, please contact us for a free consultation.
2 Beds
2 Baths
972 SqFt
SOLD DATE : 03/05/2020
Key Details
Sold Price $89,000
Property Type Other Types
Sub Type Mobile Home
Listing Status Sold
Purchase Type For Sale
Square Footage 972 sqft
Price per Sqft $91
Subdivision Terra Siesta Mh Co-Op Or1352/1059
MLS Listing ID A4446622
Sold Date 03/05/20
Bedrooms 2
Full Baths 2
HOA Fees $124/mo
HOA Y/N Yes
Year Built 1993
Annual Tax Amount $1,220
Lot Size 4,791 Sqft
Acres 0.11
Property Description
This roomy 1993 double wide home has an open floor plan and wonderful Florida room! Updates include exterior shutters, a new 2014 a/c, new water heater in 2015, attractive back-splash tile, vanity and lighting in the main bath and laminate floors in the kitchen, dining area and hallway to the bedroom wing. The master bedroom has an en-suite bath, a wall of closets and sliders to the Florida room. The second bedroom has a nice view of the rear yard. There are laundry hook-ups in the carport shed and tandem parking for 2 vehicles. The backyard is bordered by mature trees for relaxation and enjoyment. The office, pool and clubhouse with a variety of activities are only minutes away. In addition to being a popular, active Senior Park, Terra Siesta is well located near shopping, restaurants, and I-75. Looking for your little piece of paradise? See this home today and make it yours!
Location
State FL
County Manatee
Community Terra Siesta Mh Co-Op Or1352/1059
Zoning RSMH-6
Rooms
Other Rooms Florida Room
Interior
Interior Features Cathedral Ceiling(s), Ceiling Fans(s), Eat-in Kitchen, Open Floorplan, Window Treatments
Heating Central, Electric
Cooling Central Air
Flooring Carpet, Laminate, Vinyl
Furnishings Partially
Fireplace false
Appliance Electric Water Heater, Range, Refrigerator
Laundry Other
Exterior
Exterior Feature Sliding Doors, Storage
Parking Features Driveway, Tandem
Community Features Buyer Approval Required, Deed Restrictions, Pool
Utilities Available Cable Available, Electricity Connected, Sewer Connected
Amenities Available Clubhouse, Pool
View Park/Greenbelt, Park/Greenbelt, Trees/Woods
Roof Type Shingle
Porch Enclosed, Side Porch
Garage false
Private Pool No
Building
Lot Description In County, Paved
Entry Level One
Foundation Crawlspace
Lot Size Range Up to 10,889 Sq. Ft.
Sewer Public Sewer
Water None
Structure Type Siding,Wood Frame
New Construction false
Others
Pets Allowed Yes
HOA Fee Include Pool,Management,Recreational Facilities
Senior Community Yes
Pet Size Small (16-35 Lbs.)
Ownership Co-op
Monthly Total Fees $124
Acceptable Financing Cash
Membership Fee Required Required
Listing Terms Cash
Num of Pet 2
Special Listing Condition None
Read Less Info
Want to know what your home might be worth? Contact us for a FREE valuation!

Our team is ready to help you sell your home for the highest possible price ASAP

© 2024 My Florida Regional MLS DBA Stellar MLS. All Rights Reserved.
Bought with RE/MAX ALLIANCE GROUP

"Molly's job is to find and attract mastery-based agents to the office, protect the culture, and make sure everyone is happy! "







