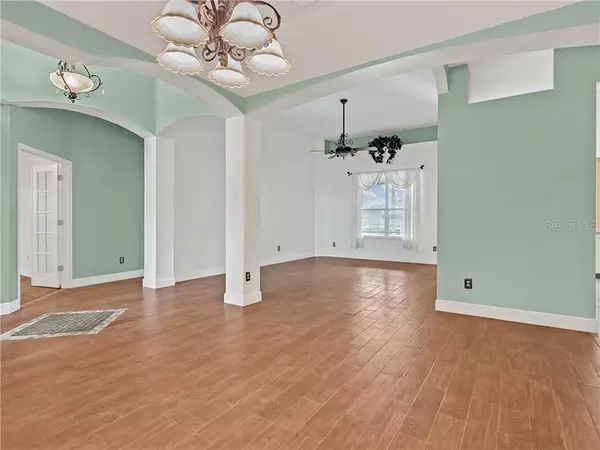$315,000
$325,000
3.1%For more information regarding the value of a property, please contact us for a free consultation.
3 Beds
2 Baths
2,282 SqFt
SOLD DATE : 11/24/2019
Key Details
Sold Price $315,000
Property Type Single Family Home
Sub Type Single Family Residence
Listing Status Sold
Purchase Type For Sale
Square Footage 2,282 sqft
Price per Sqft $138
Subdivision Whitesand Cove
MLS Listing ID O5806290
Sold Date 11/24/19
Bedrooms 3
Full Baths 2
Construction Status Appraisal,Financing
HOA Fees $25/ann
HOA Y/N Yes
Year Built 1995
Annual Tax Amount $3,692
Lot Size 0.310 Acres
Acres 0.31
Property Description
Welcome to Whitesand Cove in Casselberry, named Central Florida's Tree City!! This home is in a friendly neighborhood with no through traffic just a couple miles to the Tusckawilla restaurants and shops. It's unique floorplan features an open Foyer welcoming you into the Living Room with its tray ceiling and wide windows allowing for plenty natural light. The additional front room can serve multiple use as either office, guest area, play room or craft room. While preparing a delicious meal in the kitchen you can easily see activities going on in the Family Room, this room includes a gas fireplace, wide windows and a separate breakfast area overlooking the backyard. Imagine sipping your morning cup of coffee in the lanai enjoying a breeze and sound of trees while watching the birds over pond. The large Master bedroom and Master bathroom each have separate doors to access the patio as well. Hurricane shutters throughout the home is a great safety feature, custom California closets are in each bedroom including the kitchen cabinets and separate pantry for easier storage. Across the kitchen you will have the separate laundry room including a sink and built in cabinets. The 2 car garage also has built in cabinets along the back for more room along the sides.
A/C 2007 Water Heater 2004 All appliances included
Location
State FL
County Seminole
Community Whitesand Cove
Zoning R-1A
Rooms
Other Rooms Den/Library/Office
Interior
Interior Features Attic Ventilator, Ceiling Fans(s), Tray Ceiling(s), Walk-In Closet(s), Window Treatments
Heating Central
Cooling Central Air
Flooring Carpet, Ceramic Tile
Fireplaces Type Gas
Furnishings Unfurnished
Fireplace true
Appliance Convection Oven, Cooktop, Disposal, Dryer, Electric Water Heater, Microwave, Refrigerator, Washer
Laundry Laundry Room
Exterior
Exterior Feature Hurricane Shutters, Sprinkler Metered
Parking Features Garage Door Opener
Garage Spaces 2.0
Utilities Available Cable Available, Electricity Connected, Public, Sprinkler Meter, Water Available
View Y/N 1
Roof Type Shingle
Porch Covered, Screened
Attached Garage true
Garage true
Private Pool No
Building
Lot Description FloodZone
Entry Level One
Foundation Slab
Lot Size Range Up to 10,889 Sq. Ft.
Sewer Public Sewer
Water Public
Structure Type Stucco
New Construction false
Construction Status Appraisal,Financing
Schools
Elementary Schools Sterling Park Elementary
Middle Schools South Seminole Middle
High Schools Lake Howell High
Others
Pets Allowed Yes
Senior Community No
Ownership Fee Simple
Monthly Total Fees $25
Membership Fee Required Required
Special Listing Condition None
Read Less Info
Want to know what your home might be worth? Contact us for a FREE valuation!

Our team is ready to help you sell your home for the highest possible price ASAP

© 2024 My Florida Regional MLS DBA Stellar MLS. All Rights Reserved.
Bought with PALMANO GROUP RE BROKERAGE LLC

"Molly's job is to find and attract mastery-based agents to the office, protect the culture, and make sure everyone is happy! "







