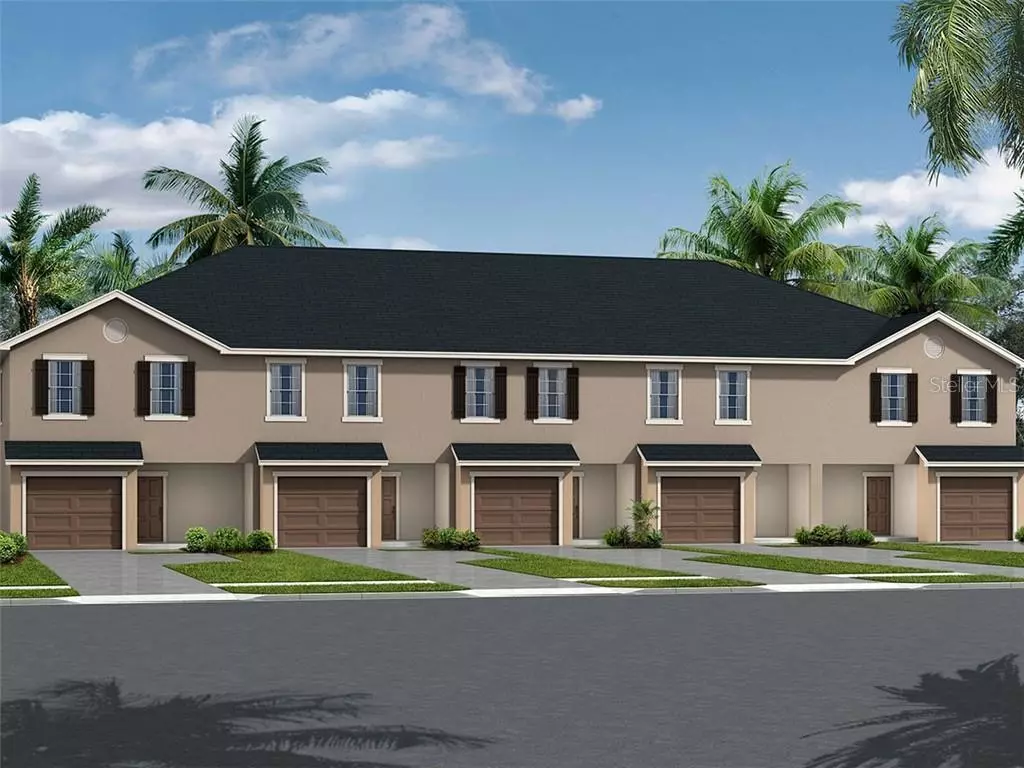$249,925
$249,925
For more information regarding the value of a property, please contact us for a free consultation.
3 Beds
3 Baths
2,097 SqFt
SOLD DATE : 09/04/2019
Key Details
Sold Price $249,925
Property Type Townhouse
Sub Type Townhouse
Listing Status Sold
Purchase Type For Sale
Square Footage 2,097 sqft
Price per Sqft $119
Subdivision Bradford Manor Twnhms
MLS Listing ID L4910337
Sold Date 09/04/19
Bedrooms 3
Full Baths 2
Half Baths 1
Construction Status Financing
HOA Fees $16/ann
HOA Y/N Yes
Year Built 2019
Annual Tax Amount $458
Lot Size 2,613 Sqft
Acres 0.06
Property Description
Under Construction. Welcome home to the Bailey, a 2-story townhome with 3-bedrooms plus a versatile loft, offered exclusively at Bradford Manor in Sarasota FL.
Downstairs, enjoy an open and welcoming living area with a spacious great room, kitchen with breakfast bar, a convenient powder room, and built-in storage including an under-stair closet, foyer closet, and outside storage closet.
Upstairs, relax in the spacious master suite with his-and-hers walk-in closets, dual vanities, tiled shower, private toilet, and linen closet. Two secondary bedrooms share a Jack-and-Jill hall bath with dual vanities and access from the hallway and bedroom 2. A flexible loft offers space to use as a playroom, home office, media room, or however suits your needs!
Kitchen pantry, Laundry closet conveniently located upstairs near bedrooms,
Linen closets in the master bath and upstairs hallway,
Covered front porch, Covered lanai with storage closet, 1-car garage
Location
State FL
County Sarasota
Community Bradford Manor Twnhms
Zoning RMF2
Interior
Interior Features In Wall Pest System
Heating Central
Cooling Central Air
Flooring Carpet, Vinyl
Fireplace false
Appliance Dishwasher, Disposal, Dryer, Electric Water Heater, Microwave, Range, Washer
Exterior
Exterior Feature Irrigation System
Garage Spaces 1.0
Community Features Deed Restrictions
Utilities Available Cable Available
Roof Type Shingle
Attached Garage true
Garage true
Private Pool No
Building
Entry Level Two
Foundation Slab
Lot Size Range Up to 10,889 Sq. Ft.
Builder Name Highland Homes
Sewer Public Sewer
Water Public
Structure Type Block
New Construction true
Construction Status Financing
Others
Pets Allowed Yes
HOA Fee Include Maintenance Structure,Maintenance Grounds
Senior Community No
Ownership Fee Simple
Monthly Total Fees $16
Membership Fee Required Required
Special Listing Condition None
Read Less Info
Want to know what your home might be worth? Contact us for a FREE valuation!

Our team is ready to help you sell your home for the highest possible price ASAP

© 2024 My Florida Regional MLS DBA Stellar MLS. All Rights Reserved.
Bought with STELLAR NON-MEMBER OFFICE

"Molly's job is to find and attract mastery-based agents to the office, protect the culture, and make sure everyone is happy! "


