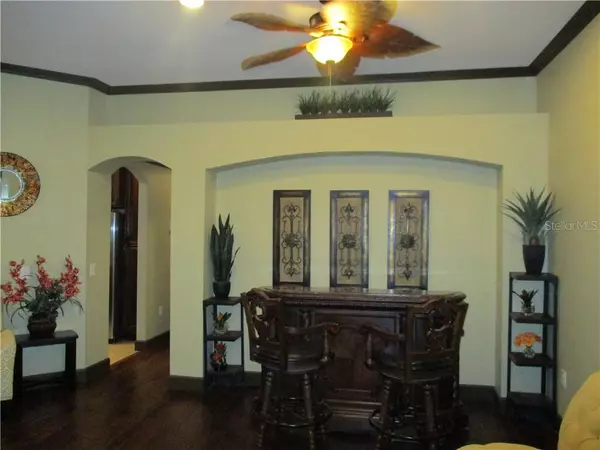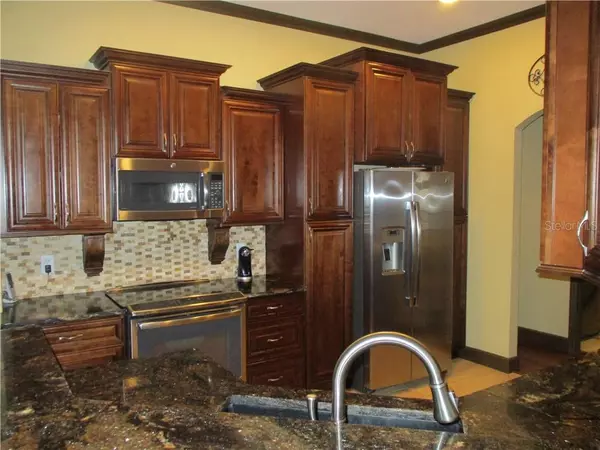$297,000
$299,900
1.0%For more information regarding the value of a property, please contact us for a free consultation.
4 Beds
3 Baths
2,270 SqFt
SOLD DATE : 09/26/2019
Key Details
Sold Price $297,000
Property Type Single Family Home
Sub Type Single Family Residence
Listing Status Sold
Purchase Type For Sale
Square Footage 2,270 sqft
Price per Sqft $130
Subdivision Oakstead Prcl 10
MLS Listing ID T3193022
Sold Date 09/26/19
Bedrooms 4
Full Baths 3
Construction Status Appraisal
HOA Fees $4/ann
HOA Y/N Yes
Year Built 2003
Annual Tax Amount $5,670
Lot Size 6,534 Sqft
Acres 0.15
Property Description
Large 2,270 square foot 4 bedroom, 3 bath, 3 car garage home with a New Roof, New AC, New privacy fence, and a New Hot Water Heater in the gated community Oakstead. Formal dining/living area currently set up as a game room, with pool table and bar included with the sale of the house! Master bath comes equipped with double vanity, walk-in seamless shower and separate garden tub with Travertine tile. Master bedroom has wood flooring, crown molding, and thick baseboards. Updated kitchen boasts Exotic 3D granite, gorgeous soft-close wood cabinets, high end appliances including an induction cooktop. Kitchen opens to great room and eat-in breakfast area surrounded by sliders and high top kitchen bar. 2nd bedroom doubles as a 2nd master with private bath. Dimmer light switches throughout. Water softener system included. NEST thermostat. Lanai is screened with plenty of room for grilling or to just relax. Garage equipped with cabinets and work top with plenty of room for vehicles.Community offers a pool, clubhouse, basketball courts, tennis courts, and a baseball/soccer field.
Location
State FL
County Pasco
Community Oakstead Prcl 10
Zoning MPUD
Interior
Interior Features Ceiling Fans(s), Crown Molding, High Ceilings, Living Room/Dining Room Combo, Solid Surface Counters, Solid Wood Cabinets, Walk-In Closet(s)
Heating Central, Natural Gas
Cooling Central Air
Flooring Brick, Wood
Fireplace false
Appliance Dishwasher, Disposal, Gas Water Heater, Microwave, Range, Refrigerator, Water Softener
Laundry Inside
Exterior
Exterior Feature Fence, Irrigation System, Sidewalk, Sliding Doors
Garage Spaces 3.0
Community Features Deed Restrictions, Fitness Center, Gated, Park, Playground, Pool, Sidewalks, Tennis Courts
Utilities Available BB/HS Internet Available, Natural Gas Connected, Public, Sprinkler Recycled, Street Lights
Amenities Available Basketball Court, Clubhouse, Fitness Center, Park, Playground, Pool, Tennis Court(s), Wheelchair Access
Roof Type Shingle
Porch Enclosed, Rear Porch, Screened
Attached Garage true
Garage true
Private Pool No
Building
Lot Description Sidewalk, Paved, Private
Entry Level One
Foundation Slab
Lot Size Range Up to 10,889 Sq. Ft.
Sewer Public Sewer
Water Public
Architectural Style Contemporary, Traditional
Structure Type Brick,Stucco
New Construction false
Construction Status Appraisal
Schools
Elementary Schools Oakstead Elementary-Po
Middle Schools Charles S. Rushe Middle-Po
High Schools Sunlake High School-Po
Others
Pets Allowed Yes
HOA Fee Include Pool,Pool,Private Road,Recreational Facilities
Senior Community No
Ownership Fee Simple
Monthly Total Fees $4
Acceptable Financing Cash, Conventional, FHA, USDA Loan, VA Loan
Membership Fee Required Required
Listing Terms Cash, Conventional, FHA, USDA Loan, VA Loan
Num of Pet 3
Special Listing Condition None
Read Less Info
Want to know what your home might be worth? Contact us for a FREE valuation!

Our team is ready to help you sell your home for the highest possible price ASAP

© 2024 My Florida Regional MLS DBA Stellar MLS. All Rights Reserved.
Bought with DENNIS REALTY & INV. CORP.

"Molly's job is to find and attract mastery-based agents to the office, protect the culture, and make sure everyone is happy! "







