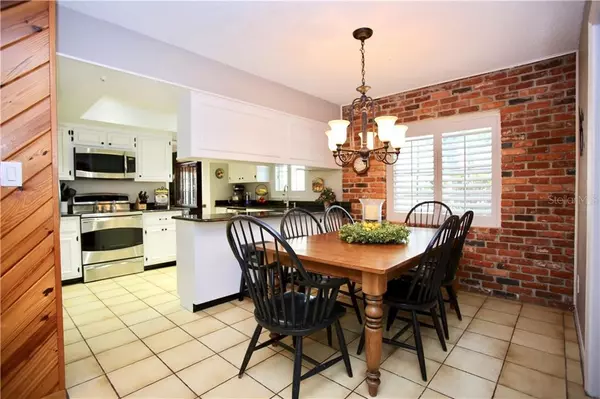$449,900
$449,000
0.2%For more information regarding the value of a property, please contact us for a free consultation.
4 Beds
3 Baths
2,903 SqFt
SOLD DATE : 12/06/2019
Key Details
Sold Price $449,900
Property Type Single Family Home
Sub Type Single Family Residence
Listing Status Sold
Purchase Type For Sale
Square Footage 2,903 sqft
Price per Sqft $154
Subdivision Southern Oaks
MLS Listing ID O5805513
Sold Date 12/06/19
Bedrooms 4
Full Baths 2
Half Baths 1
Construction Status Appraisal,Financing,Inspections
HOA Fees $12/ann
HOA Y/N Yes
Year Built 1971
Annual Tax Amount $4,730
Lot Size 0.300 Acres
Acres 0.3
Property Description
This sprawling, brick, 4-bedroom SODO pool home is nestled in the sought-after Southern Oaks community. Featuring granite countertops in the kitchen and powder room, a wood-burning fireplace in the family room and a huge FLORIDA ROOM overlooking the pool (like-new pool table and accessories included). The 1/3 acre lot is beautifully landscaped and fenced with a rear-facing garage. Large 2-car garage plenty of storage space. New gutters on the back of the house. New roof in 2016. Florida Room HVAC - 2017. Bedrooms HVAC - 2016. Termite Bond.
Zoned for Pershing K-8 and Boone H.S.
Location
State FL
County Orange
Community Southern Oaks
Zoning R-1AA
Interior
Interior Features Built-in Features, Ceiling Fans(s), Crown Molding, Eat-in Kitchen, Stone Counters, Walk-In Closet(s)
Heating Central, Electric
Cooling Central Air, Zoned
Flooring Carpet, Laminate, Tile, Wood
Fireplaces Type Wood Burning
Fireplace true
Appliance Convection Oven, Dishwasher, Disposal, Dryer, Electric Water Heater, Microwave, Range, Refrigerator, Washer
Exterior
Exterior Feature Fence, French Doors, Irrigation System, Lighting, Rain Gutters, Sidewalk
Garage Spaces 2.0
Pool In Ground
Utilities Available Cable Connected, Electricity Connected
View Pool
Roof Type Shingle
Attached Garage true
Garage true
Private Pool Yes
Building
Entry Level One
Foundation Slab
Lot Size Range 1/4 Acre to 21779 Sq. Ft.
Sewer Public Sewer
Water Public
Architectural Style Ranch
Structure Type Brick
New Construction false
Construction Status Appraisal,Financing,Inspections
Schools
Elementary Schools Pershing Elem
High Schools Boone High
Others
Pets Allowed Yes
Senior Community No
Ownership Fee Simple
Monthly Total Fees $12
Membership Fee Required Required
Special Listing Condition None
Read Less Info
Want to know what your home might be worth? Contact us for a FREE valuation!

Our team is ready to help you sell your home for the highest possible price ASAP

© 2024 My Florida Regional MLS DBA Stellar MLS. All Rights Reserved.
Bought with STOCKWORTH REALTY GROUP

"Molly's job is to find and attract mastery-based agents to the office, protect the culture, and make sure everyone is happy! "







