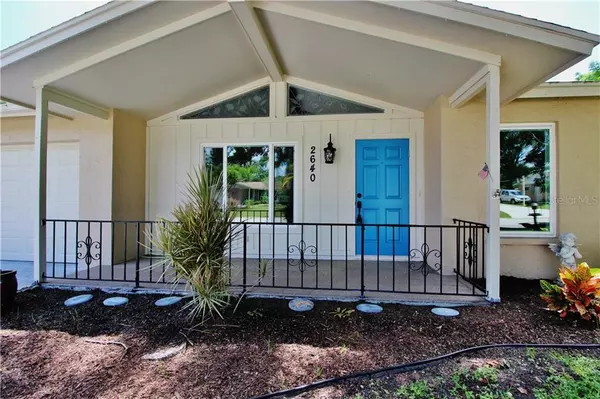$297,500
$315,000
5.6%For more information regarding the value of a property, please contact us for a free consultation.
3 Beds
2 Baths
1,401 SqFt
SOLD DATE : 11/20/2019
Key Details
Sold Price $297,500
Property Type Single Family Home
Sub Type Single Family Residence
Listing Status Sold
Purchase Type For Sale
Square Footage 1,401 sqft
Price per Sqft $212
Subdivision Woodbury
MLS Listing ID A4443122
Sold Date 11/20/19
Bedrooms 3
Full Baths 2
Construction Status Inspections
HOA Y/N No
Year Built 1979
Annual Tax Amount $2,104
Lot Size 0.260 Acres
Acres 0.26
Property Description
Completely remodeled home in Paver Park! This mid-century modern home has 3 bedrooms, 2 tastefully redesigned bathrooms, and a garage. Remodeled in 2017, the home features a new kitchen with new appliances, new flooring throughout, abundant closet space, and hurricane-rated windows! The remodel created a desirable open floor plan with the kitchen, dining space and family room (with fireplace) all open to one another. Vaulted ceilings and clerestory windows highlight the bright and open living room. New A/C in 2017, and new windows & garage door 2016. The oversized lot allows lots of room for family to play and dogs to roam with leftover space for a pool, if desired. An extra 14x13 workshop in the backyard is a perfect place to house your tools and work on a fun project. Located very close to downtown and to Payne Park. Minutes to the beach! Listed below appraised value!
Location
State FL
County Sarasota
Community Woodbury
Zoning RSF2
Rooms
Other Rooms Florida Room
Interior
Interior Features Ceiling Fans(s), Eat-in Kitchen, High Ceilings, Kitchen/Family Room Combo, Solid Surface Counters, Solid Wood Cabinets, Thermostat, Vaulted Ceiling(s)
Heating Central, Electric
Cooling Central Air
Flooring Tile
Fireplaces Type Wood Burning
Fireplace true
Appliance Convection Oven, Dishwasher, Disposal, Electric Water Heater, Exhaust Fan, Ice Maker, Microwave, Range, Range Hood, Refrigerator
Laundry In Garage
Exterior
Exterior Feature Storage
Parking Features Curb Parking, Driveway
Garage Spaces 1.0
Utilities Available Cable Connected, Electricity Connected, Public, Sewer Connected
Roof Type Shingle
Porch Enclosed, Front Porch, Rear Porch
Attached Garage true
Garage true
Private Pool No
Building
Lot Description City Limits, Level
Entry Level One
Foundation Slab
Lot Size Range 1/4 Acre to 21779 Sq. Ft.
Sewer Public Sewer
Water Public
Architectural Style Mid-Century Modern
Structure Type Block
New Construction false
Construction Status Inspections
Schools
Elementary Schools Alta Vista Elementary
Middle Schools Booker Middle
High Schools Sarasota High
Others
Senior Community No
Ownership Fee Simple
Acceptable Financing Cash, Conventional, FHA, VA Loan
Listing Terms Cash, Conventional, FHA, VA Loan
Special Listing Condition None
Read Less Info
Want to know what your home might be worth? Contact us for a FREE valuation!

Our team is ready to help you sell your home for the highest possible price ASAP

© 2024 My Florida Regional MLS DBA Stellar MLS. All Rights Reserved.
Bought with PREMIER SOTHEBYS INTL REALTY

"Molly's job is to find and attract mastery-based agents to the office, protect the culture, and make sure everyone is happy! "







