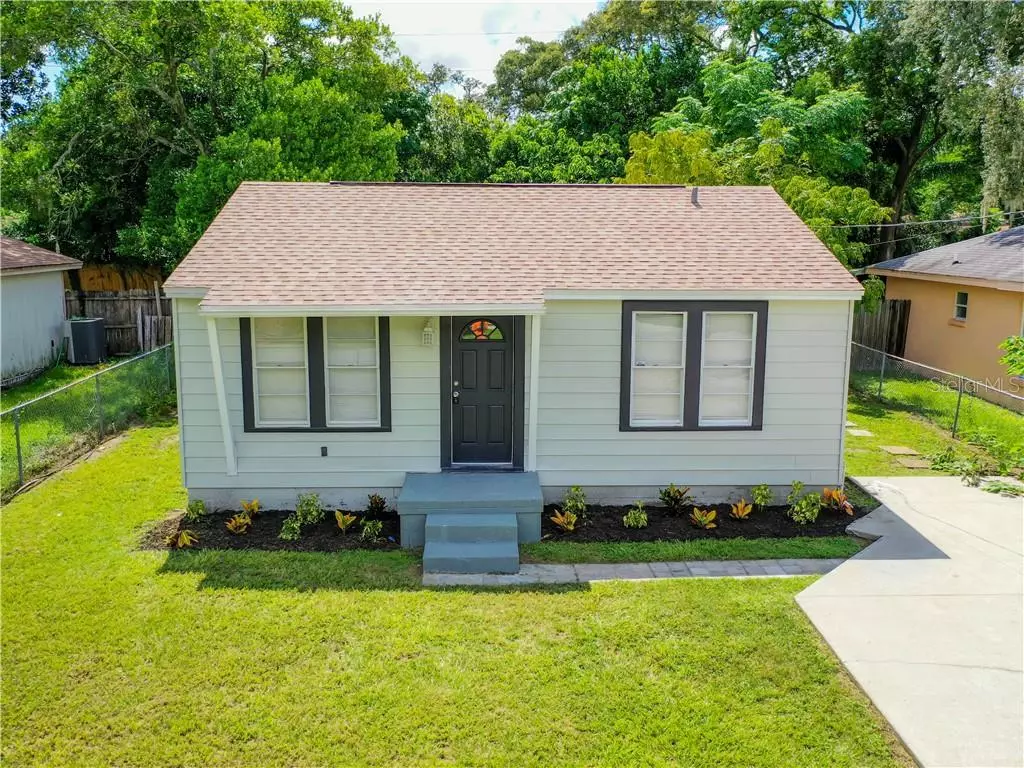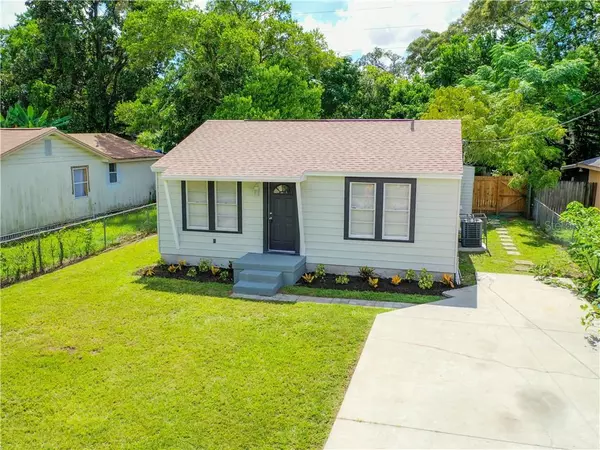$197,600
$199,900
1.2%For more information regarding the value of a property, please contact us for a free consultation.
3 Beds
2 Baths
1,092 SqFt
SOLD DATE : 09/20/2019
Key Details
Sold Price $197,600
Property Type Single Family Home
Sub Type Single Family Residence
Listing Status Sold
Purchase Type For Sale
Square Footage 1,092 sqft
Price per Sqft $180
Subdivision Tampas North Side Country Club Area Unit
MLS Listing ID T3191484
Sold Date 09/20/19
Bedrooms 3
Full Baths 2
Construction Status Financing,Inspections
HOA Y/N No
Year Built 1952
Annual Tax Amount $706
Lot Size 6,534 Sqft
Acres 0.15
Property Description
STUNNING remodel in the highly sought after North Side Country Club area. This 3 bed 2 bath pool home has been completely renovated. This cute bungalow style home has been painted inside and out in updated colors and is sporting a brand new roof! The home has had all new flooring installed with luxury vinyl planks in the common areas and the master bedroom with new carpeting in the other bedrooms. A complete new kitchen with new cabinets, new appliances, and granite countertops has been installed along with a breakfast counter installed for easy entertaining. The pool area was given a refresh of the deck and new pool light installed. This home has all the charm of an older build with modern style and convenience. Located close to major highways, downtown, shopping and eateries. Schedule your private showing today!!
Location
State FL
County Hillsborough
Community Tampas North Side Country Club Area Unit
Zoning RS-50
Interior
Interior Features Eat-in Kitchen, Kitchen/Family Room Combo, Open Floorplan, Split Bedroom, Stone Counters, Thermostat
Heating Central, Electric
Cooling Central Air
Flooring Carpet, Vinyl
Fireplace false
Appliance Dishwasher, Microwave, Range, Refrigerator
Exterior
Exterior Feature French Doors
Pool In Ground
Utilities Available Cable Available, Electricity Connected
Roof Type Shingle
Porch Deck, Front Porch, Patio
Garage false
Private Pool Yes
Building
Lot Description Near Public Transit, Paved
Entry Level One
Foundation Stilt/On Piling
Lot Size Range Up to 10,889 Sq. Ft.
Sewer Public Sewer
Water Public
Structure Type Siding
New Construction false
Construction Status Financing,Inspections
Schools
Elementary Schools Forest Hills-Hb
Middle Schools Adams-Hb
High Schools Chamberlain-Hb
Others
Senior Community No
Ownership Fee Simple
Acceptable Financing Cash, Conventional, FHA, VA Loan
Listing Terms Cash, Conventional, FHA, VA Loan
Special Listing Condition None
Read Less Info
Want to know what your home might be worth? Contact us for a FREE valuation!

Our team is ready to help you sell your home for the highest possible price ASAP

© 2024 My Florida Regional MLS DBA Stellar MLS. All Rights Reserved.
Bought with BHHS FLORIDA PROPERTIES GROUP

"Molly's job is to find and attract mastery-based agents to the office, protect the culture, and make sure everyone is happy! "







