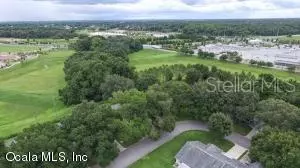$110,000
$118,800
7.4%For more information regarding the value of a property, please contact us for a free consultation.
2 Beds
2 Baths
1,283 SqFt
SOLD DATE : 09/13/2019
Key Details
Sold Price $110,000
Property Type Single Family Home
Sub Type Villa
Listing Status Sold
Purchase Type For Sale
Square Footage 1,283 sqft
Price per Sqft $85
Subdivision Circle Square Woods
MLS Listing ID G5018922
Sold Date 09/13/19
Bedrooms 2
Full Baths 2
Construction Status Other Contract Contingencies
HOA Fees $424/mo
HOA Y/N Yes
Year Built 1993
Annual Tax Amount $488
Property Description
Wow, love your tree lined street to your forest view! This expanded Grand Lafayette model is clean and ready for you. The expanded driveway apron makes it easier walk up to your nice front porch. Enter your bright LR, with new double hung windows, on your tiled medallion then onto light newer laminate flooring t/o. The Great room is also bright with newer double hung windows and both are complimented w/new honeycomb window treatments. Enjoy coffee to cocktails in your vinyl 3 season room as you watch your fur baby frolic in the fenced backyard. Under and over cabinet lighting in the kitchen highlight the copper back splash. Relax in your walk-in jetted tub in the Master bath. H2O htr 4yrs, appls 7 yrs, crown & chair rail add extra touches in this home waiting for you!
Location
State FL
County Marion
Community Circle Square Woods
Zoning PUD
Interior
Interior Features Ceiling Fans(s)
Heating Central, Heat Pump
Cooling Central Air
Flooring Ceramic Tile, Laminate
Fireplace false
Appliance Dishwasher, Dryer, Microwave, Range, Refrigerator, Washer
Exterior
Exterior Feature Other
Garage Spaces 1.0
Community Features Pool
Utilities Available Street Lights, Underground Utilities
Roof Type Shingle
Attached Garage true
Garage true
Private Pool Yes
Building
Entry Level One
Foundation Slab
Lot Size Range Non-Applicable
Sewer Public Sewer
Water Public
Structure Type Stucco
New Construction false
Construction Status Other Contract Contingencies
Others
Pets Allowed Yes
Senior Community Yes
Ownership Co-op
Monthly Total Fees $424
Membership Fee Required Required
Special Listing Condition None
Read Less Info
Want to know what your home might be worth? Contact us for a FREE valuation!

Our team is ready to help you sell your home for the highest possible price ASAP

© 2025 My Florida Regional MLS DBA Stellar MLS. All Rights Reserved.
Bought with OUT OF AREA REALTOR/COMPANY
"Molly's job is to find and attract mastery-based agents to the office, protect the culture, and make sure everyone is happy! "







