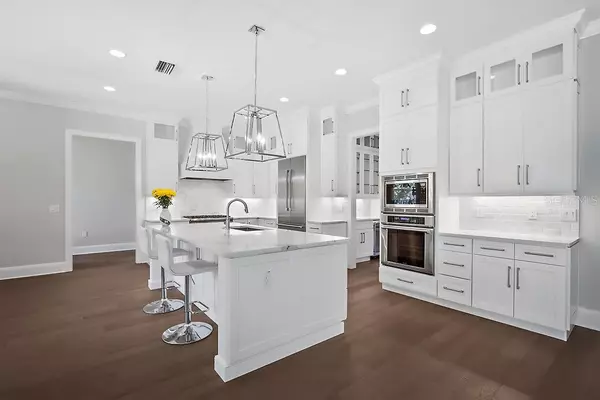$1,285,000
$1,289,000
0.3%For more information regarding the value of a property, please contact us for a free consultation.
5 Beds
6 Baths
4,217 SqFt
SOLD DATE : 09/30/2019
Key Details
Sold Price $1,285,000
Property Type Single Family Home
Sub Type Single Family Residence
Listing Status Sold
Purchase Type For Sale
Square Footage 4,217 sqft
Price per Sqft $304
Subdivision Morrison Court
MLS Listing ID T3190828
Sold Date 09/30/19
Bedrooms 5
Full Baths 6
Construction Status No Contingency
HOA Y/N No
Year Built 2019
Annual Tax Amount $1,980
Lot Size 10,018 Sqft
Acres 0.23
Property Description
Under Construction. Ready September 2019. Stunning Contemporary style home in the Plant High School district in the heart of South Tampa located on a beautiful cul-de-sac street. Double door entry and impressive foyer welcome you to this fabulous open floor plan home. You will enjoy the large open kitchen with oversized island and full sized breakfast area. All quartz stone tops. Stainless steel Thermador appliances. Mud room. Butler's pantry with wine fridge. The first floor also features dining room with coffered ceiling, office/guest room along with 2 full bathrooms. The grand Master suite on 2nd floor boasts large dual walk-in closets, huge shower and free standing tub. 10' high ceilings with crown molding and engineered hardwood floors throughout. Floor to ceiling porcelain bath tile and 8' tall solid wood doors. 3 more bedrooms with ensuite bathrooms, a large bonus room and a generous upstairs laundry room complete the upstairs floorpan. Full security system. Electronics closet allowing for hidden wireless entertainment system. Pre-wired for surround sound. Soft close cabinet doors and drawers. 2 tankless gas water heaters for endless hot water. New fencing. Spacious covered terrace, tropical landscaping and new fencing in the large back yard for entertaining and with plenty of room for a pool. Energy efficient Low-E impact glass windows. 10 yr structural warranty. Photos reflect previous Sophia model.
Location
State FL
County Hillsborough
Community Morrison Court
Zoning RS-60
Interior
Interior Features Coffered Ceiling(s), Crown Molding, Eat-in Kitchen, Open Floorplan, Walk-In Closet(s)
Heating Central
Cooling Central Air
Flooring Ceramic Tile, Wood
Fireplace false
Appliance Built-In Oven, Dishwasher, Disposal, Ice Maker, Microwave, Range Hood, Refrigerator, Tankless Water Heater, Wine Refrigerator
Exterior
Exterior Feature Fence, Irrigation System
Garage Spaces 2.0
Utilities Available BB/HS Internet Available, Cable Available, Electricity Connected, Public
Roof Type Shingle
Porch Covered, Front Porch
Attached Garage false
Garage true
Private Pool No
Building
Entry Level Two
Foundation Slab, Stem Wall
Lot Size Range Up to 10,889 Sq. Ft.
Builder Name Barritz Builders
Sewer Public Sewer
Water Public
Architectural Style Contemporary
Structure Type Block,Stucco,Wood Frame
New Construction true
Construction Status No Contingency
Schools
Elementary Schools Grady-Hb
Middle Schools Coleman-Hb
High Schools Plant-Hb
Others
Senior Community No
Ownership Fee Simple
Special Listing Condition None
Read Less Info
Want to know what your home might be worth? Contact us for a FREE valuation!

Our team is ready to help you sell your home for the highest possible price ASAP

© 2024 My Florida Regional MLS DBA Stellar MLS. All Rights Reserved.
Bought with COLDWELL BANKER RESIDENTIAL

"Molly's job is to find and attract mastery-based agents to the office, protect the culture, and make sure everyone is happy! "







