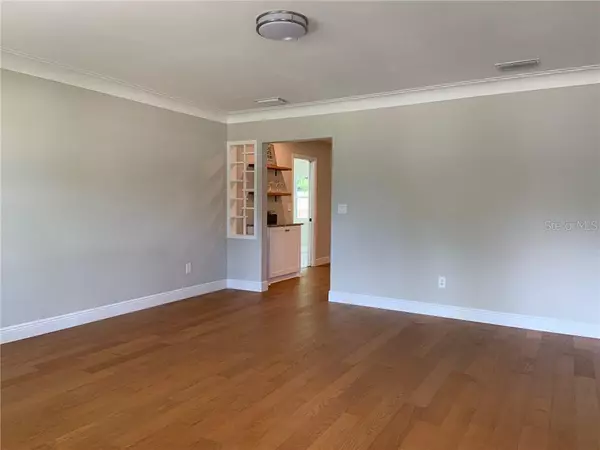$509,900
$509,900
For more information regarding the value of a property, please contact us for a free consultation.
3 Beds
3 Baths
1,931 SqFt
SOLD DATE : 09/17/2019
Key Details
Sold Price $509,900
Property Type Single Family Home
Sub Type Single Family Residence
Listing Status Sold
Purchase Type For Sale
Square Footage 1,931 sqft
Price per Sqft $264
Subdivision Pleasant View Terrace 1St Add
MLS Listing ID U8053494
Sold Date 09/17/19
Bedrooms 3
Full Baths 2
Half Baths 1
Construction Status Appraisal,Financing,Inspections
HOA Y/N No
Year Built 1956
Annual Tax Amount $1,624
Lot Size 9,583 Sqft
Acres 0.22
Lot Dimensions 70x135
Property Description
Heart of Dunedin- This completely renovated home is just 3 short blocks from Main Street in Downtown Dunedin. The picturesque downtown area includes a beautiful marina and park, shopping, dining, roof top bars and microbreweries. The home is walking distance from the Toronto Blue Jays Spring Training Stadium, the Pinellas Trail and beautiful sunsets on the inter-coastal at Edgewater Park.
This 3 bedroom, 2 ½ bath open floor plan home is beautifully renovated and move in ready. It has a new roof and new AC as well as newer hurricane windows. Gorgeous all new hardwood floor, solid wood cabinets in kitchen and bathrooms in addition to granite counter tops and new appliances. Freshly painted inside and out. The completely fenced back yard is huge with an inviting in ground pool and deck area to enjoy and soak up the sun.
Location
State FL
County Pinellas
Community Pleasant View Terrace 1St Add
Rooms
Other Rooms Bonus Room, Family Room, Formal Dining Room Separate, Formal Living Room Separate
Interior
Interior Features Ceiling Fans(s), Solid Wood Cabinets, Stone Counters, Walk-In Closet(s)
Heating Central
Cooling Central Air
Flooring Tile, Wood
Furnishings Unfurnished
Fireplace false
Appliance Dishwasher, Disposal, Gas Water Heater, Microwave, Range, Refrigerator
Exterior
Exterior Feature Fence, Sidewalk
Parking Features Bath In Garage, Garage Door Opener
Garage Spaces 1.0
Pool In Ground, Vinyl
Utilities Available Electricity Connected, Natural Gas Connected, Sewer Connected, Sprinkler Recycled, Street Lights
Roof Type Shingle
Attached Garage true
Garage true
Private Pool Yes
Building
Lot Description City Limits, Sidewalk
Entry Level One
Foundation Slab
Lot Size Range Up to 10,889 Sq. Ft.
Sewer Public Sewer
Water None
Architectural Style Ranch
Structure Type Block,Stucco
New Construction false
Construction Status Appraisal,Financing,Inspections
Schools
Elementary Schools San Jose Elementary-Pn
Middle Schools Dunedin Highland Middle-Pn
High Schools Dunedin High-Pn
Others
Senior Community No
Ownership Fee Simple
Acceptable Financing Cash, Conventional
Listing Terms Cash, Conventional
Special Listing Condition None
Read Less Info
Want to know what your home might be worth? Contact us for a FREE valuation!

Our team is ready to help you sell your home for the highest possible price ASAP

© 2024 My Florida Regional MLS DBA Stellar MLS. All Rights Reserved.
Bought with FUTURE HOME REALTY INC

"Molly's job is to find and attract mastery-based agents to the office, protect the culture, and make sure everyone is happy! "







