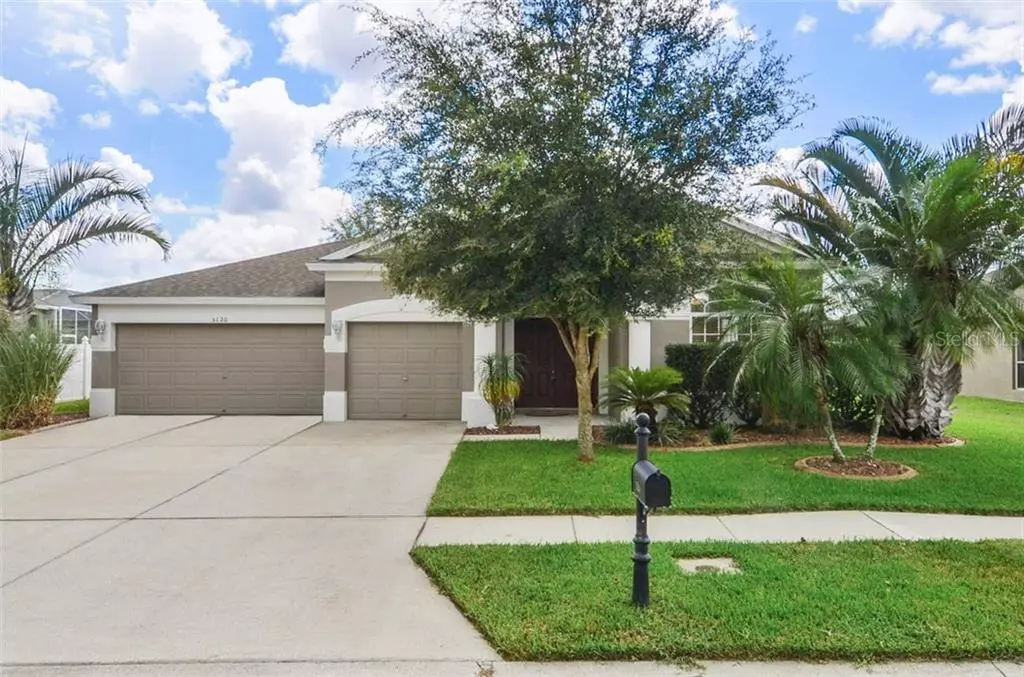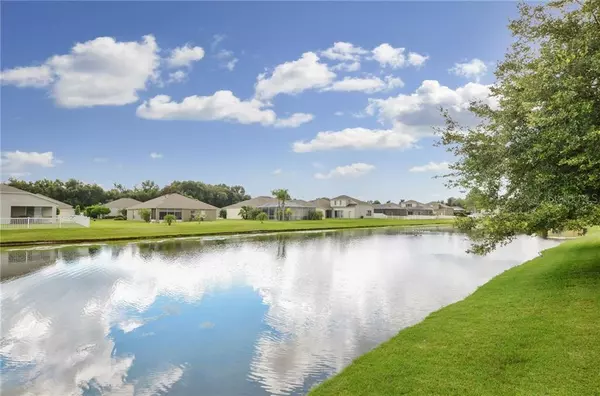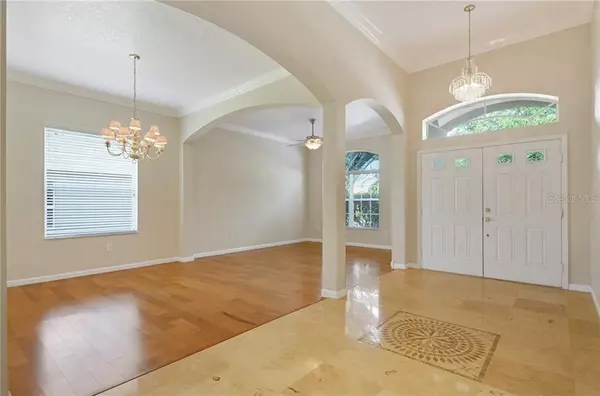$327,500
$339,900
3.6%For more information regarding the value of a property, please contact us for a free consultation.
4 Beds
2 Baths
2,534 SqFt
SOLD DATE : 03/23/2020
Key Details
Sold Price $327,500
Property Type Single Family Home
Sub Type Single Family Residence
Listing Status Sold
Purchase Type For Sale
Square Footage 2,534 sqft
Price per Sqft $129
Subdivision Pine Glen
MLS Listing ID T3188925
Sold Date 03/23/20
Bedrooms 4
Full Baths 2
Construction Status Financing,Inspections
HOA Fees $80/mo
HOA Y/N Yes
Year Built 2004
Annual Tax Amount $2,223
Lot Size 9,147 Sqft
Acres 0.21
Property Description
Beautiful one story contemporary home. Located in the gated community of Pine Glen. Premium XL homesite where stately oak trees grace the large shimmering pond. Covered front porch with double door entry to foyer. Features include crown molding, travertine tile and hickory wood floors. Decorative arches define the formal living room & dining room. New Stainless Steel Frigidaire Appliances in December 2019: Refrigerator, range, microwave, and dishwasher. The magnificent culinary center offers oak cabinetry, thick granite counters w/ample counter space, center island, undermount stainless sink, backsplash, double door pantry, work desk, and a chandelier to compliment the cafe, a wonderful informal dining area. The family room and kitchen combine to provide a grand gathering space. Spacious owner's retreat with XL closet room and decadent bath. The split bedroom plan enjoys a privacy hall to very nice 2nd/3rd/4th bedrooms. Full bath with granite vanity. ~840 sq ft screen lanai. This tremendous outdoor entertainment space enjoys a vaulted ceiling with 4 ceiling fans and overlooks the incredible back yard & scenic pond. Owner added a well-lit decked out storage space above the 3 car garage with pull down stairs, had exterior painted in July 2019, and says flood insurance is not required. Truly magnificent home on an XL homesite overlooking a large pond. An added benefit of the 3 car garage includes the convenience of the wider driveway.
Location
State FL
County Pasco
Community Pine Glen
Zoning R3
Rooms
Other Rooms Formal Dining Room Separate, Formal Living Room Separate
Interior
Interior Features Ceiling Fans(s), Crown Molding, High Ceilings, Kitchen/Family Room Combo, Split Bedroom, Stone Counters, Walk-In Closet(s)
Heating Central
Cooling Central Air
Flooring Carpet, Travertine, Wood
Fireplace false
Appliance Dishwasher, Disposal, Dryer, Microwave, Range, Refrigerator, Washer
Laundry Inside
Exterior
Exterior Feature Irrigation System, Sliding Doors
Parking Features Garage Door Opener
Garage Spaces 3.0
Community Features Gated
Utilities Available Electricity Connected, Sewer Connected
View Y/N 1
Roof Type Other,Shingle
Porch Covered, Front Porch, Rear Porch, Screened
Attached Garage true
Garage true
Private Pool No
Building
Lot Description Paved
Story 1
Entry Level One
Foundation Slab
Lot Size Range Up to 10,889 Sq. Ft.
Sewer Public Sewer
Water Public
Architectural Style Contemporary
Structure Type Block,Stucco
New Construction false
Construction Status Financing,Inspections
Schools
Elementary Schools Connerton Elem
Middle Schools Pine View Middle-Po
High Schools Land O' Lakes High-Po
Others
Pets Allowed Yes
Senior Community No
Ownership Fee Simple
Monthly Total Fees $80
Acceptable Financing Cash, Conventional, VA Loan
Membership Fee Required Required
Listing Terms Cash, Conventional, VA Loan
Special Listing Condition None
Read Less Info
Want to know what your home might be worth? Contact us for a FREE valuation!

Our team is ready to help you sell your home for the highest possible price ASAP

© 2024 My Florida Regional MLS DBA Stellar MLS. All Rights Reserved.
Bought with COLDWELL BANKER RESIDENTIAL

"Molly's job is to find and attract mastery-based agents to the office, protect the culture, and make sure everyone is happy! "







