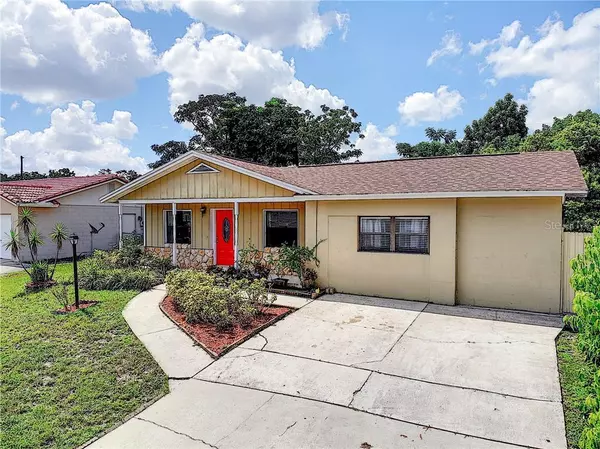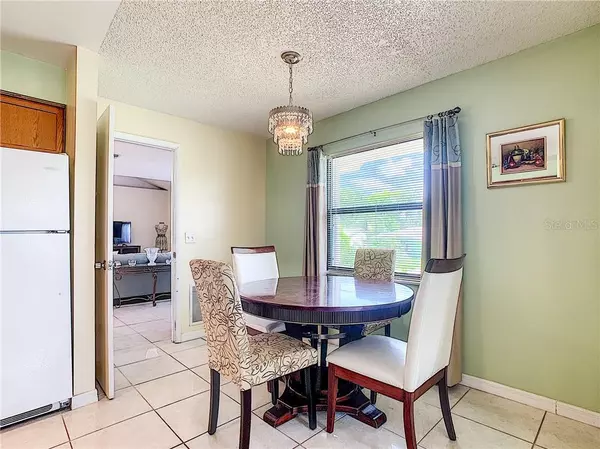$193,000
$197,000
2.0%For more information regarding the value of a property, please contact us for a free consultation.
3 Beds
3 Baths
1,495 SqFt
SOLD DATE : 08/30/2019
Key Details
Sold Price $193,000
Property Type Single Family Home
Sub Type Single Family Residence
Listing Status Sold
Purchase Type For Sale
Square Footage 1,495 sqft
Price per Sqft $129
Subdivision Royal Estates
MLS Listing ID O5797857
Sold Date 08/30/19
Bedrooms 3
Full Baths 2
Half Baths 1
Construction Status Inspections
HOA Y/N No
Year Built 1977
Annual Tax Amount $717
Lot Size 6,534 Sqft
Acres 0.15
Property Description
Come see this lovely block home located on a quiet street, tucked away in the back of the neighborhood. This home has been cared for by the same homeowner for 20 years. As you enter the home you will find an open layout that consists of a sitting area, kitchen and dining area. Down the hallway on the left is a guest bedroom and to the right is a full bath. Continue down the hallway to the oversized master bedroom. You cannot be disappointed with a bedroom this size it's enough to fit an office setup or resting area. French doors in the master bedroom open up to the enclosed screened patio. Perfect for a hammock, sitting area and much more. This property has a garage conversion which can be used as a large family/living room or a 3rd bedroom/living suite. It also includes an indoor laundry room and half bath. A spacious back yard allows you to entertain, garden and grill out! Take a look at the virtual tour and schedule your appointment today..
Location
State FL
County Orange
Community Royal Estates
Zoning R-1
Interior
Interior Features Ceiling Fans(s)
Heating Central
Cooling Central Air
Flooring Ceramic Tile
Fireplace false
Appliance Dishwasher, Disposal, Dryer, Microwave, Range, Washer
Laundry Inside, Laundry Room
Exterior
Exterior Feature French Doors
Utilities Available Public
Roof Type Shingle
Porch Rear Porch
Garage false
Private Pool No
Building
Entry Level One
Foundation Slab
Lot Size Range Up to 10,889 Sq. Ft.
Sewer Septic Tank
Water Public
Structure Type Block
New Construction false
Construction Status Inspections
Schools
Elementary Schools Riverdale Elem
Middle Schools Union Park Middle
High Schools University High
Others
Senior Community No
Ownership Fee Simple
Acceptable Financing Cash, Conventional, FHA, VA Loan
Listing Terms Cash, Conventional, FHA, VA Loan
Special Listing Condition None
Read Less Info
Want to know what your home might be worth? Contact us for a FREE valuation!

Our team is ready to help you sell your home for the highest possible price ASAP

© 2025 My Florida Regional MLS DBA Stellar MLS. All Rights Reserved.
Bought with MAIN STREET RENEWAL LLC
"Molly's job is to find and attract mastery-based agents to the office, protect the culture, and make sure everyone is happy! "







