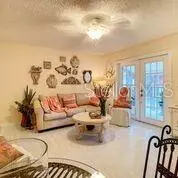$105,900
$105,900
For more information regarding the value of a property, please contact us for a free consultation.
1 Bed
2 Baths
680 SqFt
SOLD DATE : 08/30/2019
Key Details
Sold Price $105,900
Property Type Condo
Sub Type Condominium
Listing Status Sold
Purchase Type For Sale
Square Footage 680 sqft
Price per Sqft $155
Subdivision Fairoaks North Condo
MLS Listing ID T3188425
Sold Date 08/30/19
Bedrooms 1
Full Baths 1
Half Baths 1
Condo Fees $258
Construction Status Financing
HOA Y/N No
Year Built 1980
Annual Tax Amount $126
Property Description
This 2nd story corner unit with a vey private entrance. An opportunity to live in South Tampa at an amazing affordable price! Well located near transit, shopping and restaurants. Quiet second floor condo with a brand new washer and dryer in the unit. Pool, pond, guest parking. Nice community in the heart of it all!
This unit is gorgeous! All colors are cream light color and feels very airy. This unit looks like its ready for a photo shoot in a high end magazine. May be bought with the any or all of the existing furniture.
Move in ready! Start enjoying your carefree living today in the amazing unit. The parking space is separate from the other and is under a large oak tree.
Location
State FL
County Hillsborough
Community Fairoaks North Condo
Zoning CG
Rooms
Other Rooms Inside Utility
Interior
Interior Features Ceiling Fans(s), Living Room/Dining Room Combo
Heating Central, Electric
Cooling Central Air
Flooring Laminate
Fireplace false
Appliance Dryer, Electric Water Heater, Exhaust Fan, Range, Refrigerator, Washer
Exterior
Exterior Feature Sidewalk, Sliding Doors, Sprinkler Metered
Pool In Ground, Lighting
Community Features Buyer Approval Required, Fishing, Pool, Sidewalks
Utilities Available Cable Connected, Electricity Available, Electricity Connected, Fire Hydrant, Sewer Available, Sewer Connected, Underground Utilities
View Garden
Roof Type Shingle
Porch Enclosed, Patio, Screened
Garage false
Private Pool Yes
Building
Lot Description City Limits
Story 2
Entry Level One
Foundation Slab
Lot Size Range Up to 10,889 Sq. Ft.
Sewer Public Sewer
Water None
Architectural Style Contemporary
Structure Type Block
New Construction false
Construction Status Financing
Others
Pets Allowed Yes
HOA Fee Include Cable TV,Common Area Taxes,Pool,Escrow Reserves Fund,Maintenance Structure,Maintenance Grounds,Maintenance,Management
Senior Community No
Pet Size Small (16-35 Lbs.)
Ownership Condominium
Monthly Total Fees $258
Acceptable Financing Cash, Conventional, FHA, VA Loan
Membership Fee Required Required
Listing Terms Cash, Conventional, FHA, VA Loan
Num of Pet 2
Special Listing Condition None
Read Less Info
Want to know what your home might be worth? Contact us for a FREE valuation!

Our team is ready to help you sell your home for the highest possible price ASAP

© 2024 My Florida Regional MLS DBA Stellar MLS. All Rights Reserved.
Bought with COSTANTINO AND COMPANY, INC.

"Molly's job is to find and attract mastery-based agents to the office, protect the culture, and make sure everyone is happy! "







