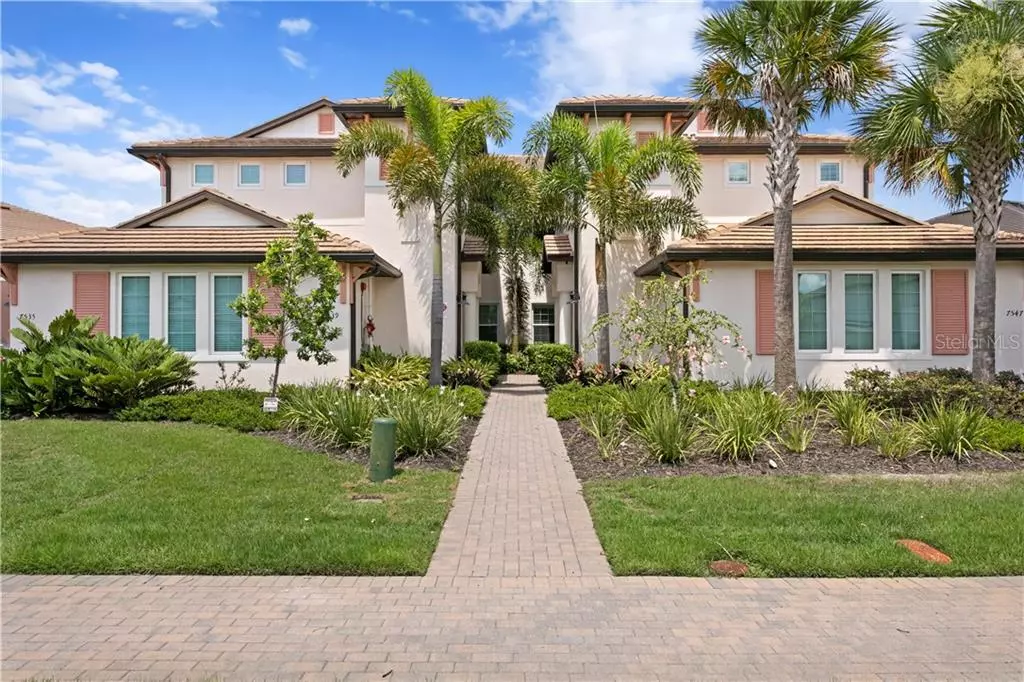$465,000
$474,900
2.1%For more information regarding the value of a property, please contact us for a free consultation.
3 Beds
2 Baths
2,376 SqFt
SOLD DATE : 10/24/2019
Key Details
Sold Price $465,000
Property Type Condo
Sub Type Condominium
Listing Status Sold
Purchase Type For Sale
Square Footage 2,376 sqft
Price per Sqft $195
Subdivision Clubside At Country Club East Ph I
MLS Listing ID T3188187
Sold Date 10/24/19
Bedrooms 3
Full Baths 2
Condo Fees $980
Construction Status No Contingency
HOA Fees $137/ann
HOA Y/N Yes
Year Built 2016
Annual Tax Amount $5,503
Property Description
Beautiful Luxury Carriage Home in desirable Country Club East at Lakewood Ranch. Rarely available, this premium lot, top floor water view home shows like a model and is available fully furnished at an additional cost. Enter to find spacious open plan living and dining overlooking an expansive 24' screened lanai perfect for enjoying gorgeous sunrises and sunset reflections over the water as you entertain friends or enjoy the tranquility. The kitchen is a chef's dream with over-sized island, stainless whirlpool appliances, drawer storage, gas stove and walk in pantry. The luxurious master retreat features water views, tray ceiling, private patio entrance, 2 closets with custom closet systems and ensuite with dual vanity and glass shower enclosure. An ideal split floor plan, the generous separate office, 2nd and 3rd bedrooms, and full bath are located at the west end of the home. This unit features over $100,000 in Unit upgrades including:private elevator,hardwood floors in office and stairs with wrought iron rail, crown molding, plantation shutters, designer light fixtures ,Hunter Douglas retractable shades, epoxy garage floor, wood cabinets/utility sink in laundry, thick granite counter-tops, porcelain tiled patio and SO MUCH MORE! Lakewood Ranch is a premier lifestyle community with 150 miles of parks and trials, 200 shops and eateries, 140 acre sports campus, private Golf and Country Club featuring tennis, pickle ball,fitness center,pools and endless social opportunities. Welcome home, adventure awaits!
Location
State FL
County Manatee
Community Clubside At Country Club East Ph I
Zoning 0400
Rooms
Other Rooms Den/Library/Office
Interior
Interior Features Ceiling Fans(s), Crown Molding, Eat-in Kitchen, Elevator, High Ceilings, In Wall Pest System, Open Floorplan, Solid Wood Cabinets, Split Bedroom, Stone Counters, Thermostat, Tray Ceiling(s), Walk-In Closet(s), Window Treatments
Heating Central
Cooling Central Air
Flooring Carpet, Tile, Wood
Furnishings Negotiable
Fireplace false
Appliance Dishwasher, Disposal, Dryer, Microwave, Range, Range Hood, Refrigerator, Tankless Water Heater, Washer
Exterior
Exterior Feature Balcony, Irrigation System, Lighting, Rain Gutters, Sidewalk, Sliding Doors, Sprinkler Metered
Parking Features Driveway, Garage Faces Side, Guest
Garage Spaces 2.0
Community Features Deed Restrictions, Fitness Center, Gated, Golf Carts OK, Golf, Irrigation-Reclaimed Water, Pool, Sidewalks, Special Community Restrictions, Tennis Courts
Utilities Available BB/HS Internet Available, Cable Connected, Electricity Connected, Natural Gas Connected, Public, Sewer Connected, Sprinkler Recycled, Street Lights, Underground Utilities
Amenities Available Clubhouse, Fitness Center, Pool, Security
Waterfront Description Pond
View Y/N 1
View Water
Roof Type Concrete,Tile
Porch Rear Porch, Screened
Attached Garage true
Garage true
Private Pool No
Building
Story 2
Entry Level Two
Foundation Slab
Sewer Public Sewer
Water Public
Structure Type Block,Concrete,Stucco
New Construction false
Construction Status No Contingency
Others
Pets Allowed Yes
HOA Fee Include 24-Hour Guard,Pool,Insurance,Maintenance Structure,Maintenance Grounds,Management,Pest Control,Pool,Private Road,Recreational Facilities,Security
Senior Community No
Ownership Fee Simple
Monthly Total Fees $464
Acceptable Financing Cash, Conventional
Membership Fee Required Required
Listing Terms Cash, Conventional
Num of Pet 2
Special Listing Condition None
Read Less Info
Want to know what your home might be worth? Contact us for a FREE valuation!

Our team is ready to help you sell your home for the highest possible price ASAP

© 2024 My Florida Regional MLS DBA Stellar MLS. All Rights Reserved.
Bought with STELLAR NON-MEMBER OFFICE

"Molly's job is to find and attract mastery-based agents to the office, protect the culture, and make sure everyone is happy! "







