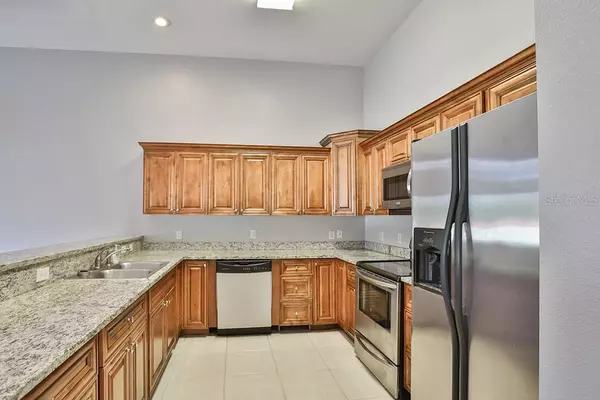$150,000
$175,000
14.3%For more information regarding the value of a property, please contact us for a free consultation.
3 Beds
4 Baths
1,633 SqFt
SOLD DATE : 09/05/2019
Key Details
Sold Price $150,000
Property Type Condo
Sub Type Condominium
Listing Status Sold
Purchase Type For Sale
Square Footage 1,633 sqft
Price per Sqft $91
Subdivision New Triad Twnhms Of Carrollwood
MLS Listing ID T3187767
Sold Date 09/05/19
Bedrooms 3
Full Baths 3
Half Baths 1
Condo Fees $630
Construction Status Inspections
HOA Y/N No
Year Built 2007
Annual Tax Amount $3,441
Lot Size 1,306 Sqft
Acres 0.03
Lot Dimensions 23x50
Property Description
Fabulous INVESTMENT PROPERTY!! This Gorgeous Upgraded home features 3 bedroom, 3 1/2 bathrooms & Large Attached Two Car Garage is located in the Triad of Carrollwood Community close to the University of Florida area. This open & spacious floor plan with loads of natural light, extensive patio offering relaxation & easy entertaining! Grand Kitchen features abundant 42’ Cherry cabinets, Granite counters, large pantry, Stainless Steel Appliances & is open to the Living/Dining Room with Soaring ceilings. Master Bedroom suite has massive walk-in closet, Dual vanities, Granite Counters, Cherry Cabinets and tub with shower! The 2nd & 3rd Bedrooms offer expansive closet space & full baths with Granite Counters and Cherry Cabinets offer plenty of privacy & space for roommates, quests or family. Luscious landscaping & exterior of home is maintained by COA. Triad of Carrollwood Condominium Community is located across street from public Orange Grove Park which includes playground, tennis, dog park, basketball courts and baseball fields. Easy access to Downtown Business District, Restaurants, Tampa Int’l Airport, Movies, Malls, USF and Veterans Expressway. Don’t miss this great INVESTMENT property to add to your Portfolio! Interior photos disclosed are different from the actual model.
Location
State FL
County Hillsborough
Community New Triad Twnhms Of Carrollwood
Zoning PD
Interior
Interior Features High Ceilings, Living Room/Dining Room Combo, Open Floorplan, Walk-In Closet(s), Window Treatments
Heating Central
Cooling Central Air
Flooring Carpet, Ceramic Tile
Furnishings Unfurnished
Fireplace false
Appliance Dishwasher, Dryer, Microwave, Range, Refrigerator, Washer
Laundry In Garage, Laundry Closet
Exterior
Exterior Feature Irrigation System, Sidewalk, Sliding Doors
Parking Features Garage Door Opener, Garage Faces Rear, Oversized
Garage Spaces 2.0
Community Features None
Utilities Available Cable Available, Electricity Available, Public, Sewer Connected, Water Available
Amenities Available Maintenance
View Trees/Woods
Roof Type Tile
Porch Patio
Attached Garage true
Garage true
Private Pool No
Building
Lot Description Sidewalk, Paved
Story 2
Entry Level Two
Foundation Slab
Lot Size Range Up to 10,889 Sq. Ft.
Sewer Public Sewer
Water Public
Architectural Style Contemporary
Structure Type Stucco
New Construction false
Construction Status Inspections
Schools
Elementary Schools Lake Magdalene-Hb
Middle Schools Adams-Hb
High Schools Chamberlain-Hb
Others
Pets Allowed Yes
HOA Fee Include Maintenance Structure
Senior Community No
Pet Size Medium (36-60 Lbs.)
Ownership Condominium
Monthly Total Fees $210
Acceptable Financing Cash, Conventional
Listing Terms Cash, Conventional
Num of Pet 1
Special Listing Condition None
Read Less Info
Want to know what your home might be worth? Contact us for a FREE valuation!

Our team is ready to help you sell your home for the highest possible price ASAP

© 2024 My Florida Regional MLS DBA Stellar MLS. All Rights Reserved.
Bought with STELLAR NON-MEMBER OFFICE

"Molly's job is to find and attract mastery-based agents to the office, protect the culture, and make sure everyone is happy! "







