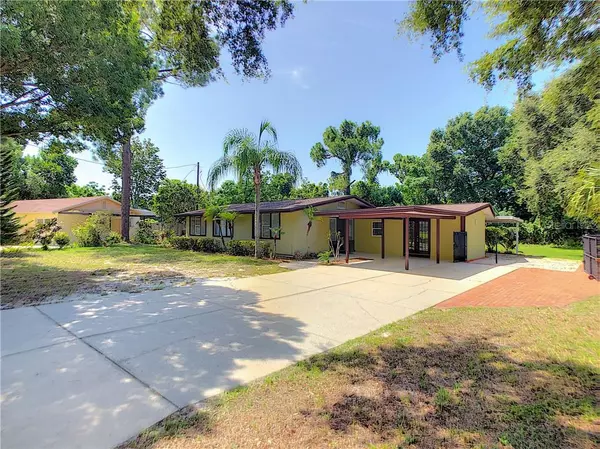$250,000
$249,900
For more information regarding the value of a property, please contact us for a free consultation.
3 Beds
2 Baths
1,240 SqFt
SOLD DATE : 11/22/2019
Key Details
Sold Price $250,000
Property Type Single Family Home
Sub Type Single Family Residence
Listing Status Sold
Purchase Type For Sale
Square Footage 1,240 sqft
Price per Sqft $201
Subdivision Lake Cane Hills 1St Add
MLS Listing ID O5799119
Sold Date 11/22/19
Bedrooms 3
Full Baths 1
Half Baths 1
Construction Status Appraisal,Financing,Inspections
HOA Y/N No
Year Built 1959
Annual Tax Amount $2,851
Lot Size 0.290 Acres
Acres 0.29
Property Description
**Price just reduced to under appraised value, (price is firm), PS. House is back on the market due to buyers financing falling apart last minute.** Here is the opportunity that you've been waiting for to be centrally located in Dr. Phillips for UNDER $250,000!! Just steps to the wildlife-filled Lake Marsha, this gem sits on over a quarter acre, has a community park right next door with a public boat ramp that gives you access to Lake Marsha... oh, and there’s NO HOA! Adorable from front door to fenced in backyard! Formal entry welcomes you into this home, you are immediately welcomed into an inviting open floor-plan which extends from the living room to the kitchen, and ends in the expansive Florida room with windows lining the entire back wall, giving it AMAZING natural light! Both bathrooms have been recently upgraded with modern finishes. This is the perfect property for entertaining, from the screened-in and tiled back patio which includes a hot tub, outside shower to the SPACIOUS backyard with no rear neighbors (conservation lot behind) it's a perfect setup for family gatherings and parties! Just minutes to Sand Lake's restaurant row, a short drive to Millenia Mall, and having Universal Studios in your backyard makes this home one that isn't going to last long. Schedule your private showing today before it's too late!
Location
State FL
County Orange
Community Lake Cane Hills 1St Add
Zoning R-1A
Rooms
Other Rooms Attic, Bonus Room, Den/Library/Office, Family Room, Formal Living Room Separate
Interior
Interior Features Ceiling Fans(s), Eat-in Kitchen, Kitchen/Family Room Combo, Living Room/Dining Room Combo, Open Floorplan, Solid Surface Counters, Solid Wood Cabinets, Walk-In Closet(s)
Heating Central
Cooling Central Air
Flooring Tile, Wood
Fireplaces Type Family Room, Living Room, Wood Burning
Furnishings Unfurnished
Fireplace true
Appliance Built-In Oven, Dishwasher, Dryer, Freezer, Microwave, Range, Refrigerator, Washer
Laundry Inside, Laundry Closet, Laundry Room
Exterior
Exterior Feature Fence, French Doors, Lighting, Other, Outdoor Shower, Rain Gutters, Sidewalk, Sliding Doors
Parking Features Alley Access, Boat, Covered, Curb Parking, Driveway, Golf Cart Parking, Guest, Off Street, On Street, Open, Oversized, Parking Pad
Pool Vinyl
Community Features Boat Ramp, Fishing, Park, Playground, Boat Ramp, Sidewalks, Water Access, Waterfront
Utilities Available BB/HS Internet Available, Cable Available, Electricity Available, Electricity Connected, Fiber Optics, Phone Available, Street Lights, Water Available
Amenities Available Playground
View Y/N 1
Water Access 1
Water Access Desc Lake
View Trees/Woods, Water
Roof Type Shingle
Porch Covered, Front Porch, Patio, Porch, Screened
Garage false
Private Pool No
Building
Lot Description Conservation Area, Corner Lot, Key Lot, Near Golf Course, Near Public Transit, Oversized Lot, Sidewalk
Entry Level One
Foundation Slab
Lot Size Range 1/4 Acre to 21779 Sq. Ft.
Sewer Public Sewer
Water Public, Well
Architectural Style Contemporary
Structure Type Block
New Construction false
Construction Status Appraisal,Financing,Inspections
Schools
Elementary Schools Palm Lake Elem
Middle Schools Chain Of Lakes Middle
High Schools Dr. Phillips High
Others
Pets Allowed Yes
Senior Community No
Ownership Fee Simple
Acceptable Financing Cash, Conventional, FHA, VA Loan
Membership Fee Required None
Listing Terms Cash, Conventional, FHA, VA Loan
Special Listing Condition None
Read Less Info
Want to know what your home might be worth? Contact us for a FREE valuation!

Our team is ready to help you sell your home for the highest possible price ASAP

© 2024 My Florida Regional MLS DBA Stellar MLS. All Rights Reserved.
Bought with PREFERRED REAL ESTATE BROKERS

"Molly's job is to find and attract mastery-based agents to the office, protect the culture, and make sure everyone is happy! "







