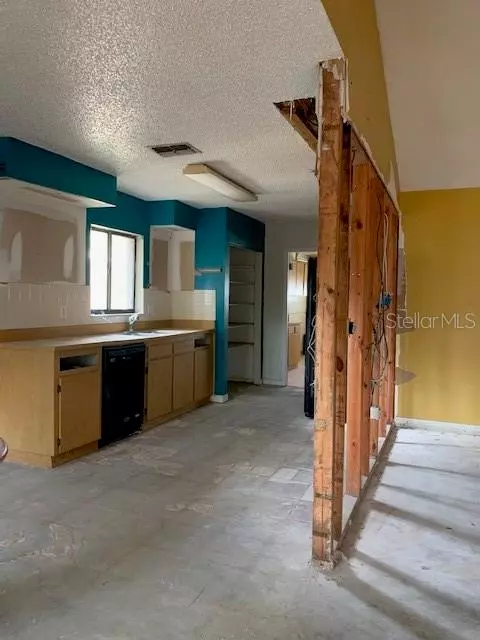$211,500
$225,000
6.0%For more information regarding the value of a property, please contact us for a free consultation.
4 Beds
2 Baths
1,839 SqFt
SOLD DATE : 08/01/2019
Key Details
Sold Price $211,500
Property Type Single Family Home
Sub Type Single Family Residence
Listing Status Sold
Purchase Type For Sale
Square Footage 1,839 sqft
Price per Sqft $115
Subdivision Country Place West Unit I
MLS Listing ID O5796781
Sold Date 08/01/19
Bedrooms 4
Full Baths 2
Construction Status Inspections,No Contingency
HOA Fees $10/ann
HOA Y/N Yes
Year Built 1982
Annual Tax Amount $3,699
Lot Size 7,840 Sqft
Acres 0.18
Property Description
Make it Your Own Dream Home! This is an amazing opportunity to build your own home or add to your portfolio of Investments. The home has been completely gutted to leave YOU the shell to make it Your Own! Large yard with matured landscaping, New Fence replaced within the last 30 days with a shed and enough room for a pool. The neighborhood is very well established and close to many great schools. Only a few minutes from the Tampa Airport as well as the lake for you to take advantage of boating, jet skiing or paddle boarding. Remodeler's quote came in at $30-35,000 max to either make it your home or turn around for rental or a quick flip. You decide as the Opportunity is HERE!
Location
State FL
County Hillsborough
Community Country Place West Unit I
Zoning PD
Rooms
Other Rooms Family Room, Florida Room, Great Room, Storage Rooms
Interior
Interior Features Cathedral Ceiling(s), Ceiling Fans(s), High Ceilings
Heating Central
Cooling Central Air
Flooring Ceramic Tile, Concrete
Fireplace false
Appliance Dishwasher, Refrigerator
Laundry In Garage
Exterior
Exterior Feature Fence, French Doors, Irrigation System, Lighting, Sidewalk, Sliding Doors
Garage Spaces 2.0
Community Features Park, Playground, Tennis Courts, Water Access
Utilities Available Cable Available, Electricity Connected
Amenities Available Park, Playground, Tennis Court(s)
View Trees/Woods
Roof Type Shingle
Porch Covered, Enclosed, Front Porch, Patio, Rear Porch
Attached Garage true
Garage true
Private Pool No
Building
Lot Description City Limits, Oversized Lot, Sidewalk
Entry Level One
Foundation Slab
Lot Size Range Up to 10,889 Sq. Ft.
Sewer Public Sewer
Water Public
Structure Type Block
New Construction false
Construction Status Inspections,No Contingency
Schools
Elementary Schools Northwest-Hb
Middle Schools Hill-Hb
High Schools Steinbrenner High School
Others
Pets Allowed Yes
Senior Community No
Ownership Fee Simple
Monthly Total Fees $10
Membership Fee Required Required
Special Listing Condition None
Read Less Info
Want to know what your home might be worth? Contact us for a FREE valuation!

Our team is ready to help you sell your home for the highest possible price ASAP

© 2024 My Florida Regional MLS DBA Stellar MLS. All Rights Reserved.
Bought with RE/MAX REALTEC GROUP INC

"Molly's job is to find and attract mastery-based agents to the office, protect the culture, and make sure everyone is happy! "







