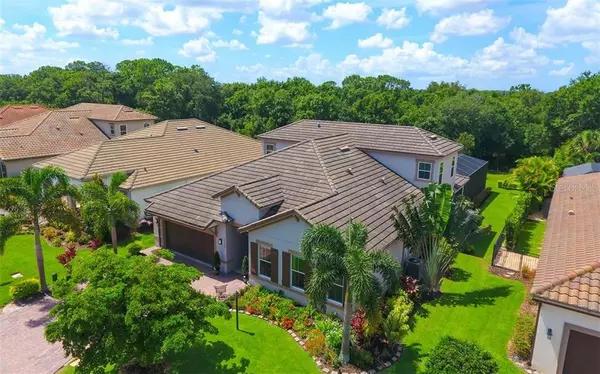$640,000
$648,888
1.4%For more information regarding the value of a property, please contact us for a free consultation.
4 Beds
4 Baths
3,422 SqFt
SOLD DATE : 10/24/2019
Key Details
Sold Price $640,000
Property Type Single Family Home
Sub Type Single Family Residence
Listing Status Sold
Purchase Type For Sale
Square Footage 3,422 sqft
Price per Sqft $187
Subdivision Rosedale Add Ph I
MLS Listing ID A4440403
Sold Date 10/24/19
Bedrooms 4
Full Baths 3
Half Baths 1
Construction Status Inspections
HOA Fees $116/qua
HOA Y/N Yes
Year Built 2015
Annual Tax Amount $7,431
Lot Size 9,147 Sqft
Acres 0.21
Property Description
Priced under appraised value. This outstanding Ashton Woods executive home is positioned on a southern exposure preserve lot that provides you the utmost in privacy, peace and tranquility. This custom home features 3422 sf of living space, including 4 bedrooms, 3.5 bathrooms, den/office and a large upstairs bonus room. The chef's kitchen features a 5 burner gas cook-top, upgraded 42" upper cabinets and granite counter-tops, high end appliances and a huge center island for your family and friends to gather around. Beautiful engineered hardwood floors, extensive trim and tile work throughout, along with custom wood closets and numerous upgrades set this home apart from the rest. This energy efficient home includes three-zone HVAC system, tank-less water heater, hurricane resistant windows and upgraded exterior doors. An oversized 3 car tandem garage (22'x27', 10'x15') w/extra storage to hold all your toys, while the heated, salt water pool by award winning Waterscapes Pools & Spas will provide you with the relaxation you deserve. Rosedale is one of the few developments in the area that is a 24 hour guard gated community at all entrances & offers no CDD fees. Location is everything - this luxury home is surrounded by Lakewood Ranch community which was named 2nd best master planned community in the nation! Everything is at your fingertips from whole food stores, state of the art fitness centers, restaurants & shopping. Who needs the beach when you can stay home & enjoy resort style living everyday?
Location
State FL
County Manatee
Community Rosedale Add Ph I
Zoning A
Rooms
Other Rooms Bonus Room, Den/Library/Office, Family Room, Inside Utility
Interior
Interior Features Ceiling Fans(s), Crown Molding, High Ceilings, In Wall Pest System, Living Room/Dining Room Combo, Open Floorplan, Solid Surface Counters, Solid Wood Cabinets, Thermostat, Tray Ceiling(s), Walk-In Closet(s)
Heating Central, Electric, Heat Pump
Cooling Central Air, Zoned
Flooring Carpet, Hardwood, Tile
Fireplace false
Appliance Built-In Oven, Convection Oven, Dishwasher, Disposal, Exhaust Fan, Microwave, Range, Range Hood, Tankless Water Heater, Water Filtration System, Water Purifier, Water Softener
Laundry Inside, Laundry Room
Exterior
Exterior Feature Irrigation System, Lighting, Rain Gutters
Parking Features Driveway, Garage Door Opener, Oversized, Tandem
Garage Spaces 3.0
Pool Heated, In Ground, Lighting, Salt Water, Screen Enclosure, Tile
Community Features Deed Restrictions, Fitness Center, Gated, Golf Carts OK, Golf, Irrigation-Reclaimed Water, Pool, Sidewalks, Tennis Courts
Utilities Available BB/HS Internet Available, Cable Available, Cable Connected, Electricity Available, Electricity Connected, Fire Hydrant, Natural Gas Connected, Phone Available, Sewer Connected, Sprinkler Meter, Sprinkler Recycled, Street Lights, Underground Utilities
Amenities Available Cable TV, Clubhouse, Fence Restrictions, Fitness Center, Gated, Golf Course, Maintenance, Optional Additional Fees, Pool, Security, Tennis Court(s), Vehicle Restrictions
View Trees/Woods
Roof Type Concrete,Tile
Porch Covered, Screened
Attached Garage true
Garage true
Private Pool Yes
Building
Lot Description City Limits, In County, Level, Near Golf Course
Story 2
Entry Level Two
Foundation Slab
Lot Size Range Up to 10,889 Sq. Ft.
Builder Name Ashton Woods
Sewer Public Sewer
Water Public
Structure Type Block
New Construction false
Construction Status Inspections
Schools
Elementary Schools Braden River Elementary
Middle Schools Nolan Middle
High Schools Lakewood Ranch High
Others
Pets Allowed Yes
HOA Fee Include 24-Hour Guard,Cable TV,Pool,Internet,Maintenance Grounds,Security
Senior Community No
Ownership Fee Simple
Monthly Total Fees $354
Acceptable Financing Cash, Conventional
Membership Fee Required Required
Listing Terms Cash, Conventional
Num of Pet 3
Special Listing Condition None
Read Less Info
Want to know what your home might be worth? Contact us for a FREE valuation!

Our team is ready to help you sell your home for the highest possible price ASAP

© 2024 My Florida Regional MLS DBA Stellar MLS. All Rights Reserved.
Bought with MICHAEL SAUNDERS & COMPANY

"Molly's job is to find and attract mastery-based agents to the office, protect the culture, and make sure everyone is happy! "







