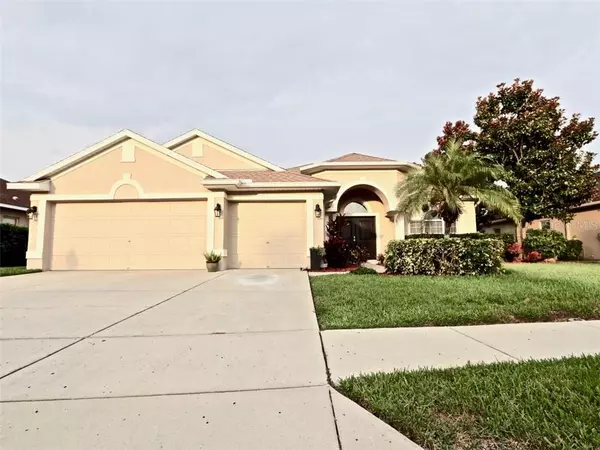$365,000
$368,000
0.8%For more information regarding the value of a property, please contact us for a free consultation.
4 Beds
3 Baths
2,319 SqFt
SOLD DATE : 08/12/2019
Key Details
Sold Price $365,000
Property Type Single Family Home
Sub Type Single Family Residence
Listing Status Sold
Purchase Type For Sale
Square Footage 2,319 sqft
Price per Sqft $157
Subdivision Magnolia Estates
MLS Listing ID W7814138
Sold Date 08/12/19
Bedrooms 4
Full Baths 3
Construction Status Inspections
HOA Fees $81/qua
HOA Y/N Yes
Year Built 2005
Annual Tax Amount $3,371
Lot Size 10,454 Sqft
Acres 0.24
Property Description
PARADISE AWAITS IN THIS COMPLETELY RENOVATED STUNNING WATERFRONT POOL HOME LOCATED IN THE GATED COMMUNITY OF MAGNOLIA ESTATES!!! THIS 4 BEDROOM 3 BATHROOM 3 CAR GARAGE HOME IS IMMACULATE AND OFFERS THE MOST INCREDIBLE OUTDOOR LIVING POOL AREA YOU WILL FIND!!! AS YOU ENTER THE HOME, THE OPEN FLOOR PLAN SHOWS OFF ALL OF THE MATICULOUS FINISHES THE OWNERS HAVE PUT INTO THIS HOME. FROM THE NEW FLOORING TO THE CUSTOM KICHEN, THERE WAS NO STONE LEFT UNTURNED. THE BEDROOMS ARE ALL VERY WELL SIZED AND THE 4TH BEDROOM CAN BE AN IN LAW SUITE WITH ITS PRIVATE CORNER OF THE HOME AND SEPARATE BATHROOM. ENJOY THE BEAUTIFUL SUNSETS ON YOUR OPEN PATIO WITH CUSTOM LANDSCAPING WHILE ENJOYING THE WATER VIEW AND ALL THE SERENITY THAT COMES WITH IT. IF YOU ARE INTO BOATING, THE COMMUNITY HAS A PRIVATE BOAT RAMP FOR RESIDENTS AS WELL AS A RECREATION AREA. WITH NOTHING LEFT TO DO, THIS HOME IS A TURN KEY PURCHASE..MAKE YOUR APPOINTMENT TODAY!!!!
Location
State FL
County Pasco
Community Magnolia Estates
Zoning MPUD
Interior
Interior Features Ceiling Fans(s), Eat-in Kitchen, High Ceilings, Open Floorplan, Solid Wood Cabinets, Stone Counters, Walk-In Closet(s)
Heating Central
Cooling Central Air
Flooring Ceramic Tile, Laminate
Fireplace false
Appliance Dishwasher, Disposal, Dryer, Microwave, Range, Refrigerator, Washer
Laundry Laundry Room
Exterior
Exterior Feature Fence, Irrigation System, Lighting, Sidewalk, Sliding Doors
Garage Spaces 3.0
Pool Gunite, In Ground
Community Features Boat Ramp, Deed Restrictions, Gated
Utilities Available Cable Available, Cable Connected, Electricity Connected, Public, Sewer Connected
Waterfront Description Lake
View Y/N 1
Water Access 1
Water Access Desc Gulf/Ocean to Bay
View Water
Roof Type Shingle
Porch Covered, Patio
Attached Garage true
Garage true
Private Pool Yes
Building
Entry Level One
Foundation Slab
Lot Size Range Up to 10,889 Sq. Ft.
Sewer Public Sewer
Water Public
Structure Type Block,Stucco
New Construction false
Construction Status Inspections
Schools
Elementary Schools Seven Springs Elementary-Po
Middle Schools Seven Springs Middle-Po
High Schools J.W. Mitchell High-Po
Others
Pets Allowed Yes
HOA Fee Include Private Road
Senior Community No
Pet Size Large (61-100 Lbs.)
Ownership Fee Simple
Monthly Total Fees $81
Acceptable Financing Cash, Conventional, VA Loan
Membership Fee Required Required
Listing Terms Cash, Conventional, VA Loan
Num of Pet 5
Special Listing Condition None
Read Less Info
Want to know what your home might be worth? Contact us for a FREE valuation!

Our team is ready to help you sell your home for the highest possible price ASAP

© 2024 My Florida Regional MLS DBA Stellar MLS. All Rights Reserved.
Bought with INVESTMENT FLORIDA REALTY LLC

"Molly's job is to find and attract mastery-based agents to the office, protect the culture, and make sure everyone is happy! "







