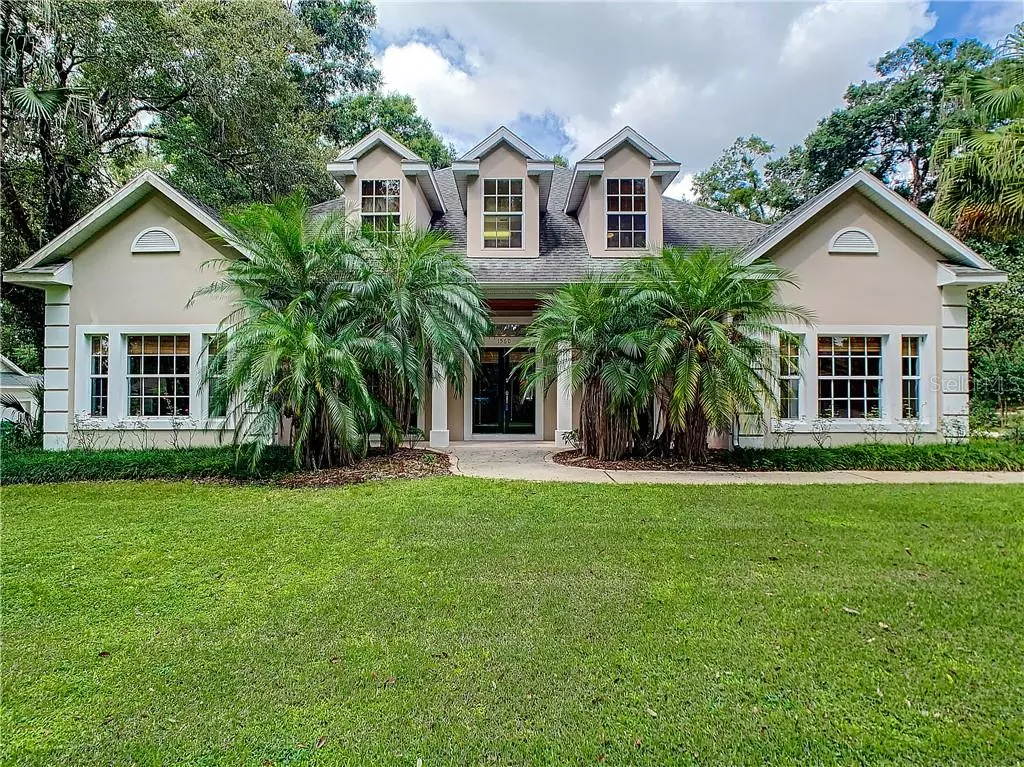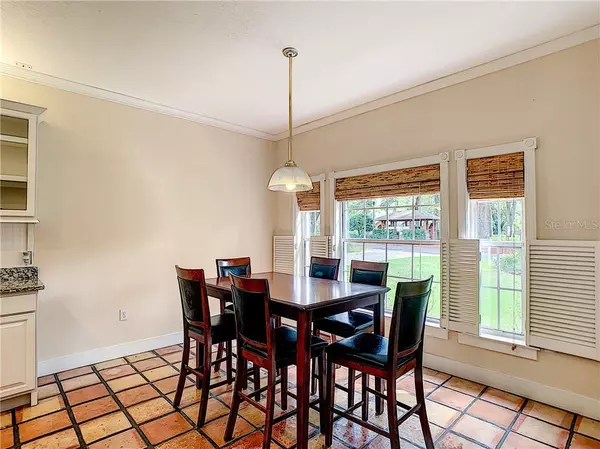$420,000
$435,000
3.4%For more information regarding the value of a property, please contact us for a free consultation.
4 Beds
3 Baths
2,864 SqFt
SOLD DATE : 07/06/2020
Key Details
Sold Price $420,000
Property Type Single Family Home
Sub Type Single Family Residence
Listing Status Sold
Purchase Type For Sale
Square Footage 2,864 sqft
Price per Sqft $146
Subdivision Westminster Wood
MLS Listing ID V4908294
Sold Date 07/06/20
Bedrooms 4
Full Baths 3
HOA Fees $33/ann
HOA Y/N Yes
Year Built 1994
Annual Tax Amount $6,954
Lot Size 0.930 Acres
Acres 0.93
Property Description
REDUCED! COUNTRY POOL HOME IN CITY SETTING!
2 STORY SCREENED POOL HOME IN EXQUISITE SUBDIVISION OF WESTMINSTER WOODS ON APPROXIMATELY 1 ACRE LOT! HOME HAS 4 BEDROOMS, 3 FULL BATHS, 2 CAR ATTACHED GARAGE AND A 1.5 CAR DETACHED 150 AMP GARAGE. HOME IS JUST UNDER 3000 SQ. FT. THE 500 SQ.FT. 22 FT. WIDE DETACHED GARAGE WAS USED AS A WORKSHOP BUT LENDS ITSELF TO STORAGE FOR BOAT, MOTORCYCLES, AND THE LOFT AREA IS ONE YOU COULD LET YOUR IMAGINATION RUN WILD! ONCE INSIDE THE HOME YOU'LL NOTICE THE TWIN FORMAL ROOMS ON OPPOSITE SIDES OF THE ENTRANCE WAY, AND PAST THIS OPENS TO A MAGNIFICENT OPEN FAMILY ROOM WITH AN 18 FT. CATHEDRAL CEILING AND WORKING WOOD BURNING STOVE! THE KITCHEN WITH ITS EAT-IN AREA HAS NEW GRANITE COUNTER-TOPS AND SOLID WOOD CABINETRY ALONG WITH A SPACIOUS PANTRY, ALL STAINLESS STEEL KITCHEN APPLIANCES INCLUDING WASHER AND DRYER. JACK AND JILL BEDROOMS ON THE 2ND LEVEL GIVES A BREATHTAKING VIEW OF THE DOWNSTAIRS. UPSTAIRS HAS ALL BEEN RE-CARPETED. THIS IS A MUST SEE AS THE BUILT IN DRESSERS, SHELVING, CROWN MOLDING AND OTHER EXTRAS ARE SURE TO IMPRESS YOU! RIDING MOWER CONVEYS WITH SALE, HURRY! SELLER IS MOTIVATED! ARE YOU?
Location
State FL
County Volusia
Community Westminster Wood
Zoning RES
Interior
Interior Features Built-in Features, Cathedral Ceiling(s), Ceiling Fans(s), Central Vaccum, Crown Molding, Eat-in Kitchen, High Ceilings, Solid Surface Counters, Solid Wood Cabinets, Stone Counters, Thermostat, Vaulted Ceiling(s), Walk-In Closet(s)
Heating Central, Heat Pump
Cooling Central Air
Flooring Carpet, Tile, Wood
Fireplace true
Appliance Built-In Oven, Cooktop, Dishwasher, Disposal, Dryer, Microwave, Refrigerator, Washer
Exterior
Exterior Feature Fence, French Doors, Irrigation System, Lighting, Rain Gutters
Garage Spaces 3.0
Pool Auto Cleaner
Utilities Available BB/HS Internet Available, Cable Available, Cable Connected, Electricity Available, Electricity Connected, Fire Hydrant, Public, Sprinkler Meter
Roof Type Shingle
Attached Garage true
Garage true
Private Pool Yes
Building
Entry Level Two
Foundation Slab
Lot Size Range 1/2 Acre to 1 Acre
Sewer Septic Tank
Water Public
Structure Type Block,Concrete,Stucco
New Construction false
Others
Pets Allowed Yes
Senior Community No
Ownership Fee Simple
Monthly Total Fees $33
Membership Fee Required Required
Special Listing Condition None
Read Less Info
Want to know what your home might be worth? Contact us for a FREE valuation!

Our team is ready to help you sell your home for the highest possible price ASAP

© 2024 My Florida Regional MLS DBA Stellar MLS. All Rights Reserved.
Bought with FLORIDA'S LIFESTYLE REALTY

"Molly's job is to find and attract mastery-based agents to the office, protect the culture, and make sure everyone is happy! "







