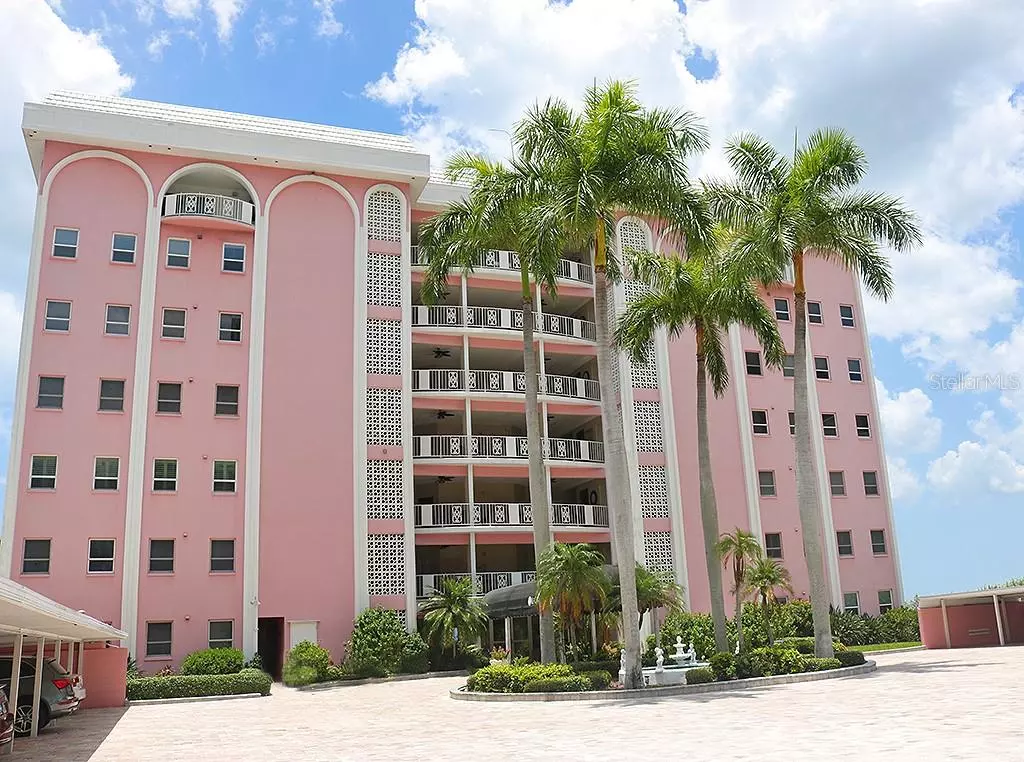$750,000
$815,000
8.0%For more information regarding the value of a property, please contact us for a free consultation.
3 Beds
2 Baths
1,514 SqFt
SOLD DATE : 10/10/2019
Key Details
Sold Price $750,000
Property Type Condo
Sub Type Condominium
Listing Status Sold
Purchase Type For Sale
Square Footage 1,514 sqft
Price per Sqft $495
Subdivision Le Chateau
MLS Listing ID A4440034
Sold Date 10/10/19
Bedrooms 3
Full Baths 2
Condo Fees $2,752
Construction Status Inspections
HOA Y/N No
Year Built 1971
Annual Tax Amount $7,442
Property Description
The French Quarter meets South Beach in this utterly charming Sarasota Classic , Le Chateau , beautifully situated to afford the most breathtaking bay views and spectacular sunsets .Embrace the Sarasota Downtown lifestyle with all its cultural diversity , fine dining , boutique shopping, Farmers Market, incredible Theaters, Opera and Symphony . Unwind at your Bay Front pool with private beach . This corner unit with Southern exposure , has been totally remodeled using universal design principles . The kitchen has been opened up and enlarged with a gracious central island . Stone counter tops and fine cabinetry are the focal point with artistic touches and glass subway tiles. Each of the two bathrooms have been redesigned with fine finishes and exquisite details . An issue of Sarasota Magazine called Le Chateau one of the top 10 favorite buildings in Sarasota .
Location
State FL
County Sarasota
Community Le Chateau
Zoning DTB
Interior
Interior Features Built-in Features, Ceiling Fans(s), Elevator, Open Floorplan, Stone Counters, Walk-In Closet(s), Window Treatments
Heating Central, Electric
Cooling Central Air
Flooring Ceramic Tile
Fireplaces Type Decorative, Electric
Fireplace true
Appliance Built-In Oven, Cooktop, Dishwasher, Disposal, Microwave, Refrigerator
Exterior
Exterior Feature Balcony, Hurricane Shutters, Lighting, Sliding Doors
Pool Heated, In Ground
Community Features Buyer Approval Required, Deed Restrictions, Pool, Waterfront, Wheelchair Access
Utilities Available Cable Available, Electricity Connected
Amenities Available Elevator(s), Laundry, Lobby Key Required, Maintenance, Pool, Security
Waterfront Description Bay/Harbor
View Y/N 1
View Water
Roof Type Other
Porch Covered
Garage false
Private Pool No
Building
Story 7
Entry Level One
Foundation Slab
Lot Size Range Non-Applicable
Sewer Public Sewer
Water Public
Architectural Style Custom, Florida
Structure Type Concrete
New Construction false
Construction Status Inspections
Schools
Elementary Schools Alta Vista Elementary
Middle Schools Booker Middle
High Schools Booker High
Others
Pets Allowed No
HOA Fee Include Pool,Escrow Reserves Fund,Fidelity Bond,Insurance,Maintenance Structure,Maintenance Grounds,Pest Control,Pool,Private Road
Senior Community No
Ownership Condominium
Monthly Total Fees $917
Acceptable Financing Cash, Conventional
Membership Fee Required None
Listing Terms Cash, Conventional
Special Listing Condition None
Read Less Info
Want to know what your home might be worth? Contact us for a FREE valuation!

Our team is ready to help you sell your home for the highest possible price ASAP

© 2024 My Florida Regional MLS DBA Stellar MLS. All Rights Reserved.
Bought with MICHAEL SAUNDERS & COMPANY

"Molly's job is to find and attract mastery-based agents to the office, protect the culture, and make sure everyone is happy! "







