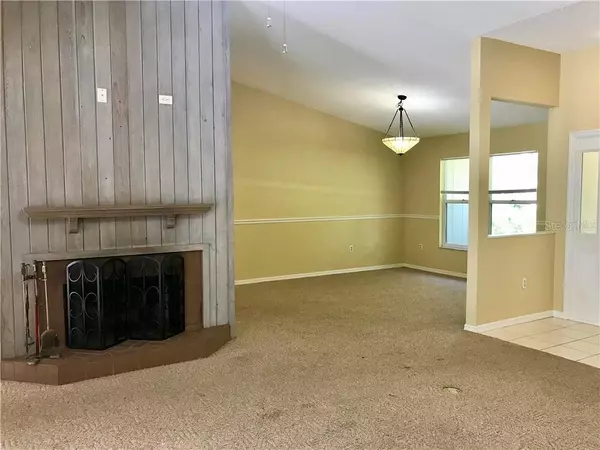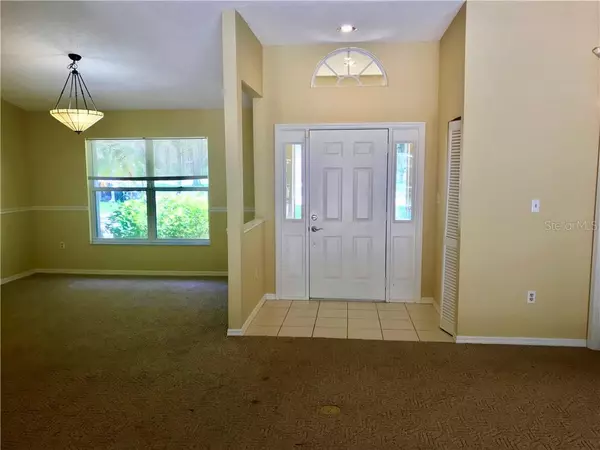$370,000
$379,900
2.6%For more information regarding the value of a property, please contact us for a free consultation.
3 Beds
2 Baths
2,388 SqFt
SOLD DATE : 04/23/2020
Key Details
Sold Price $370,000
Property Type Single Family Home
Sub Type Single Family Residence
Listing Status Sold
Purchase Type For Sale
Square Footage 2,388 sqft
Price per Sqft $154
Subdivision Braden Woods Sub Ph Vi
MLS Listing ID A4439978
Sold Date 04/23/20
Bedrooms 3
Full Baths 2
Construction Status Inspections
HOA Fees $16/ann
HOA Y/N Yes
Year Built 1988
Annual Tax Amount $3,663
Lot Size 0.560 Acres
Acres 0.56
Property Description
Private community nestled among Majestic Oaks and mature landscape. Settled on a 1/2+ acre homesite this split plan 3 bedroom 2 bath home has ample room for the entire family. The open living room with cathedral ceilings features a cozy floor to ceiling wood-burning fireplace and adjacent to the dining room. Kitchen has a breakfast bar a dining nook and lots of counter space for easy meal prep. Off of the kitchen you can relax after meals in the private family room also with cathedral ceilings. Additionally, an enormous bonus room (15’ x 25’) has many potential uses. You’ll also have the convenience of an inside laundry room. The oversized Master suite has soaring ceilings a large walk-in closet and opens to the pool. Master bath with dual sinks, soaker tub, separate shower and water closet is large and well appointed. Five exterior doors lead to the spacious covered Lanai. The newly screened, pool area offers a Hot tub connection and views of the expansive backyard. Also, NEW ROOF & POOL PUMP system just completed. Bring all your toys and securely enclose behind the newer wood fencing. Extra large drive thru gates allow for RV/Boat Parking on the concrete pads and pack asphalt on both sides of the house. North side complete with R/V electrical hookup.This home is located near I-75, restaurants, great schools, hospitals, shopping, international airports, Lakewood Ranch, University Town Center and world famous beaches just a short drive away. Endless Possibilities!
Location
State FL
County Manatee
Community Braden Woods Sub Ph Vi
Zoning RSF1/WPE
Direction E
Rooms
Other Rooms Bonus Room, Breakfast Room Separate, Family Room, Inside Utility
Interior
Interior Features Cathedral Ceiling(s), Ceiling Fans(s), Eat-in Kitchen, High Ceilings, Kitchen/Family Room Combo, Living Room/Dining Room Combo, Open Floorplan, Split Bedroom, Walk-In Closet(s), Window Treatments
Heating Central, Electric
Cooling Central Air
Flooring Carpet, Tile
Fireplaces Type Living Room, Wood Burning
Fireplace true
Appliance Dishwasher, Disposal, Dryer, Gas Water Heater, Microwave, Range, Refrigerator, Washer
Laundry Inside, Laundry Room
Exterior
Exterior Feature Fence, Irrigation System, Lighting, Sliding Doors
Parking Features Boat, Covered, Driveway, Garage Door Opener
Garage Spaces 2.0
Pool In Ground, Lighting, Pool Sweep, Screen Enclosure
Utilities Available BB/HS Internet Available, Cable Connected, Electricity Connected, Fiber Optics, Fire Hydrant, Propane, Public, Sewer Connected, Sprinkler Well, Street Lights, Underground Utilities
View Pool, Trees/Woods
Roof Type Shingle
Porch Patio, Screened
Attached Garage true
Garage true
Private Pool Yes
Building
Lot Description In County
Entry Level One
Foundation Slab
Lot Size Range 1/2 Acre to 1 Acre
Sewer Public Sewer
Water Public
Architectural Style Florida, Ranch
Structure Type Wood Frame
New Construction false
Construction Status Inspections
Schools
Elementary Schools Braden River Elementary
Middle Schools Braden River Middle
High Schools Lakewood Ranch High
Others
Pets Allowed Yes
Senior Community No
Ownership Fee Simple
Monthly Total Fees $16
Acceptable Financing Cash, Conventional, FHA, VA Loan
Membership Fee Required Required
Listing Terms Cash, Conventional, FHA, VA Loan
Special Listing Condition None
Read Less Info
Want to know what your home might be worth? Contact us for a FREE valuation!

Our team is ready to help you sell your home for the highest possible price ASAP

© 2024 My Florida Regional MLS DBA Stellar MLS. All Rights Reserved.
Bought with EXP REALTY LLC

"Molly's job is to find and attract mastery-based agents to the office, protect the culture, and make sure everyone is happy! "







