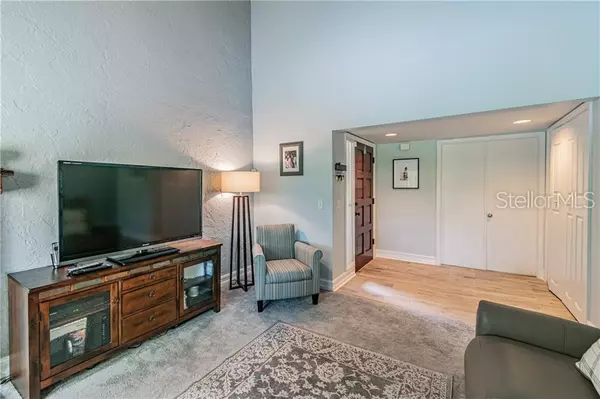$189,900
$189,900
For more information regarding the value of a property, please contact us for a free consultation.
3 Beds
2 Baths
1,554 SqFt
SOLD DATE : 08/02/2019
Key Details
Sold Price $189,900
Property Type Condo
Sub Type Condominium
Listing Status Sold
Purchase Type For Sale
Square Footage 1,554 sqft
Price per Sqft $122
Subdivision Carrollwood Village Pine Lake Garden Villas
MLS Listing ID U8049807
Sold Date 08/02/19
Bedrooms 3
Full Baths 2
Construction Status Inspections
HOA Fees $456/mo
HOA Y/N Yes
Year Built 1973
Annual Tax Amount $778
Property Description
WOW! Tranquil Pond views set the tone for this RARE and COMPLETELY REMODELED 3 Bedroom, 2 Bath second floor condo in the heart of Carrollwood! An enclosed rear porch has new insulation and updated windows which adds extra square footage to this already spacious and open floor plan while allowing for panoramic pond views. Complete with private Carport and Storage unit. Wood burning fireplace in living room plus cathedral ceilings. Pass through window in the kitchen to the enclosed porch is great for entertaining. Stainless steel appliances with Carrera Marble countertops, wood cabinetry and a beautiful Stainless steel Farmhouse sink. Tile plank flooring throughout with 5 1/4 inch baseboards. New roof and new A/C. The AC outside was installed last year. All bathrooms are updated as well. Master suite offers walk in closet. Close to shopping, grocery, restaurants and more. This is a must see and wont last!
Location
State FL
County Hillsborough
Community Carrollwood Village Pine Lake Garden Villas
Zoning PD-H
Rooms
Other Rooms Family Room, Great Room, Inside Utility
Interior
Interior Features Cathedral Ceiling(s), Ceiling Fans(s), Dry Bar, Eat-in Kitchen, High Ceilings, Split Bedroom, Vaulted Ceiling(s), Walk-In Closet(s)
Heating Central, Electric
Cooling Central Air
Flooring Carpet
Fireplaces Type Family Room, Wood Burning
Furnishings Unfurnished
Fireplace true
Appliance Dishwasher, Disposal, Electric Water Heater, Microwave, Range, Refrigerator
Laundry Inside
Exterior
Exterior Feature Sidewalk
Parking Features Assigned, Covered, Open
Community Features Buyer Approval Required, Deed Restrictions, Pool
Utilities Available Cable Available, Electricity Connected, Private, Public
View Y/N 1
Water Access 1
Water Access Desc Pond
View Water
Roof Type Shingle
Porch Covered, Enclosed, Rear Porch, Screened
Garage false
Private Pool No
Building
Lot Description In County, Near Public Transit, Sidewalk, Paved
Story 2
Entry Level One
Foundation Slab
Sewer Public Sewer
Water Public
Architectural Style Contemporary
Structure Type Stucco
New Construction false
Construction Status Inspections
Schools
Elementary Schools Carrollwood-Hb
Middle Schools Adams-Hb
High Schools Chamberlain-Hb
Others
Pets Allowed Yes
HOA Fee Include Pool,Escrow Reserves Fund,Insurance,Maintenance Structure,Maintenance Grounds,Sewer,Trash,Water
Senior Community No
Ownership Condominium
Monthly Total Fees $489
Acceptable Financing Cash, Conventional
Membership Fee Required Required
Listing Terms Cash, Conventional
Special Listing Condition None
Read Less Info
Want to know what your home might be worth? Contact us for a FREE valuation!

Our team is ready to help you sell your home for the highest possible price ASAP

© 2024 My Florida Regional MLS DBA Stellar MLS. All Rights Reserved.
Bought with COLDWELL BANKER RESIDENTIAL

"Molly's job is to find and attract mastery-based agents to the office, protect the culture, and make sure everyone is happy! "







