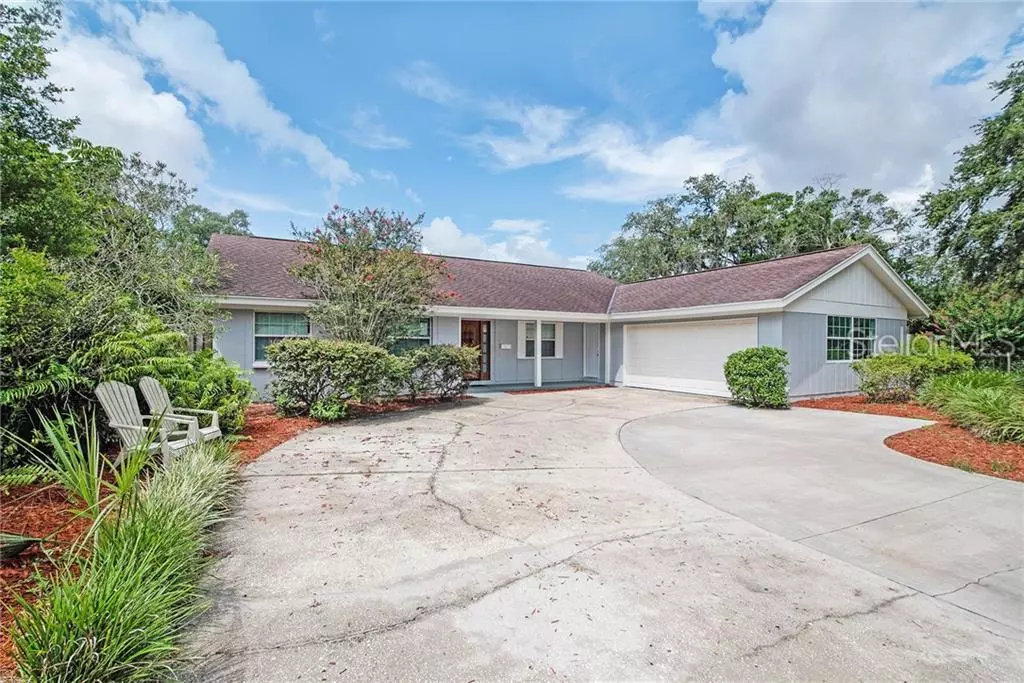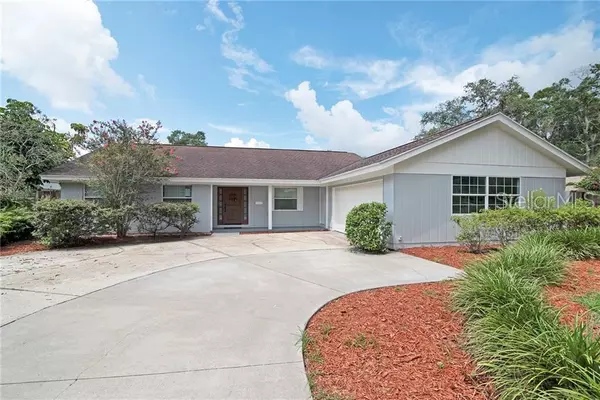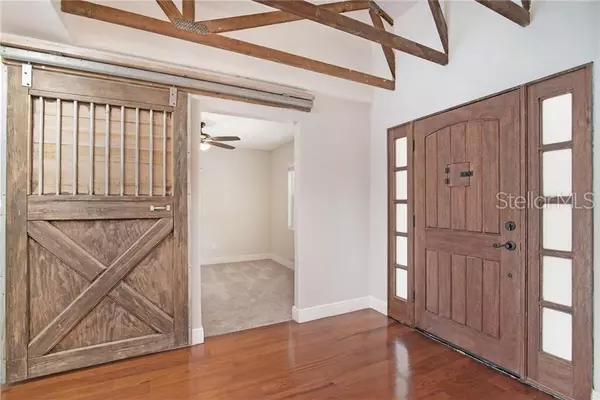$356,000
$364,500
2.3%For more information regarding the value of a property, please contact us for a free consultation.
4 Beds
2 Baths
1,818 SqFt
SOLD DATE : 09/13/2019
Key Details
Sold Price $356,000
Property Type Single Family Home
Sub Type Single Family Residence
Listing Status Sold
Purchase Type For Sale
Square Footage 1,818 sqft
Price per Sqft $195
Subdivision Carrollwood Sub Unit 19
MLS Listing ID T3181854
Sold Date 09/13/19
Bedrooms 4
Full Baths 2
Construction Status Financing,Inspections
HOA Y/N No
Year Built 1969
Annual Tax Amount $3,192
Lot Size 9,147 Sqft
Acres 0.21
Property Description
HURRY WILL NOT LAST LONG! Come see this beautifully remodeled and upgraded home located in Original Carrollwood with amenities of a waterfront community. Three bedrooms, plus a Den/Office, two bathrooms, large gourmet kitchen with island, granite counters and upgraded appliances and lighting. Brand new AC, and water heater. Both bathrooms completely gutted and remodeled. Other upgrades include new ceramic tile, wood flooring, new paint inside and out, double pane windows and more. Private, large lot with beautiful pool and patio. Laundry room off kitchen with washer and dryer included. Carrollwood is a special tax district; fees are $600 per year and included in County taxes. Residents enjoy access to 210 acre beautiful spring fed Lake Carroll which includes a private boat ramp, a private beach, floating docks, fishing dock, sand volley ball court, outside grill areas with picnic tables, a Recreation Center, 4 private tennis courts, dog park, playground and a jogging track.
Location
State FL
County Hillsborough
Community Carrollwood Sub Unit 19
Zoning RSC-6
Rooms
Other Rooms Den/Library/Office
Interior
Interior Features Attic Ventilator, Eat-in Kitchen, Open Floorplan, Split Bedroom, Thermostat, Walk-In Closet(s)
Heating Central, Electric
Cooling Central Air
Flooring Carpet, Ceramic Tile, Wood
Furnishings Unfurnished
Fireplace false
Appliance Disposal, Dryer, Electric Water Heater, Range, Range Hood, Refrigerator, Washer
Laundry Inside, Laundry Room
Exterior
Exterior Feature Irrigation System, Sliding Doors
Parking Features Driveway, Garage Faces Side
Garage Spaces 2.0
Pool In Ground
Utilities Available BB/HS Internet Available, Cable Available, Cable Connected, Electricity Connected, Sewer Connected, Water Available
Roof Type Shingle
Attached Garage true
Garage true
Private Pool Yes
Building
Entry Level One
Foundation Slab
Lot Size Range Up to 10,889 Sq. Ft.
Sewer Public Sewer
Water None
Structure Type Block
New Construction false
Construction Status Financing,Inspections
Schools
Elementary Schools Carrollwood-Hb
Middle Schools Adams-Hb
High Schools Chamberlain-Hb
Others
Senior Community No
Ownership Fee Simple
Acceptable Financing Cash, Conventional, FHA, VA Loan
Listing Terms Cash, Conventional, FHA, VA Loan
Special Listing Condition None
Read Less Info
Want to know what your home might be worth? Contact us for a FREE valuation!

Our team is ready to help you sell your home for the highest possible price ASAP

© 2024 My Florida Regional MLS DBA Stellar MLS. All Rights Reserved.
Bought with COLDWELL BANKER RESIDENTIAL

"Molly's job is to find and attract mastery-based agents to the office, protect the culture, and make sure everyone is happy! "







