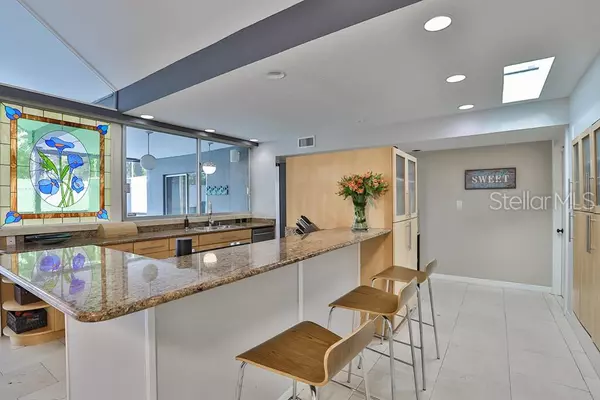$412,000
$420,000
1.9%For more information regarding the value of a property, please contact us for a free consultation.
3 Beds
2 Baths
2,583 SqFt
SOLD DATE : 09/04/2019
Key Details
Sold Price $412,000
Property Type Single Family Home
Sub Type Single Family Residence
Listing Status Sold
Purchase Type For Sale
Square Footage 2,583 sqft
Price per Sqft $159
Subdivision Del Oro Groves
MLS Listing ID U8049439
Sold Date 09/04/19
Bedrooms 3
Full Baths 2
Construction Status Inspections
HOA Fees $2/ann
HOA Y/N Yes
Year Built 1964
Annual Tax Amount $5,794
Lot Size 0.290 Acres
Acres 0.29
Property Description
Unbelievable Del Oro Groves home is now available. Whether you want to relax in the quiet well appointed outdoor space or entertain like a celebrity this home has what you are looking for. From the open living space that flows from the the family room to the kitchen and on to the outdoor entertainment area there is room for even the largest gatherings. It has a custom built 13 foot deep heated and salt chlorinated pool with a huge screened in lanai and deck area. Modern styled architecture and spectacular amenities such as double fireplace, open living, tons of natural light, custom flooring, 12 foot sliding doors and a spacious master suite with large soaking tub and walk in shower. This home is within walking distance to parks and multiple recreation areas and the perfect location for most commuters. Schedule your private showing today.
Location
State FL
County Pinellas
Community Del Oro Groves
Interior
Interior Features Split Bedroom, Vaulted Ceiling(s)
Heating Electric
Cooling Central Air
Flooring Tile
Fireplaces Type Family Room, Living Room, Wood Burning
Furnishings Unfurnished
Fireplace true
Appliance Dishwasher, Dryer, Microwave, Range
Exterior
Exterior Feature Fence, Irrigation System, Sliding Doors
Garage Spaces 2.0
Pool Heated, In Ground, Screen Enclosure
Community Features Deed Restrictions, Park
Utilities Available Public
Roof Type Membrane,Shingle
Porch Covered, Patio
Attached Garage true
Garage true
Private Pool Yes
Building
Lot Description Corner Lot, Oversized Lot
Entry Level One
Foundation Slab
Lot Size Range 1/4 Acre to 21779 Sq. Ft.
Sewer Public Sewer
Water Public
Structure Type Block,Stucco
New Construction false
Construction Status Inspections
Others
Pets Allowed Yes
HOA Fee Include Other
Senior Community No
Ownership Fee Simple
Monthly Total Fees $2
Acceptable Financing Cash, Conventional, VA Loan
Membership Fee Required Required
Listing Terms Cash, Conventional, VA Loan
Special Listing Condition None
Read Less Info
Want to know what your home might be worth? Contact us for a FREE valuation!

Our team is ready to help you sell your home for the highest possible price ASAP

© 2024 My Florida Regional MLS DBA Stellar MLS. All Rights Reserved.
Bought with CENTURY 21 BEGGINS

"Molly's job is to find and attract mastery-based agents to the office, protect the culture, and make sure everyone is happy! "







