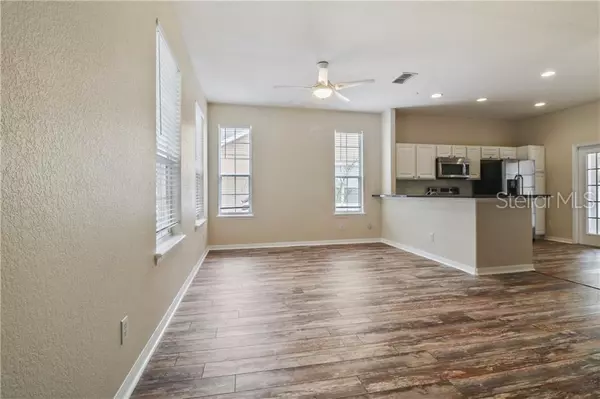$338,000
$345,000
2.0%For more information regarding the value of a property, please contact us for a free consultation.
3 Beds
2 Baths
1,237 SqFt
SOLD DATE : 07/19/2019
Key Details
Sold Price $338,000
Property Type Single Family Home
Sub Type Single Family Residence
Listing Status Sold
Purchase Type For Sale
Square Footage 1,237 sqft
Price per Sqft $273
Subdivision Hampton Park 44/18
MLS Listing ID O5786820
Sold Date 07/19/19
Bedrooms 3
Full Baths 2
Construction Status Appraisal,Financing,Inspections
HOA Fees $11/ann
HOA Y/N Yes
Year Built 2002
Annual Tax Amount $5,080
Lot Size 6,098 Sqft
Acres 0.14
Property Description
Gorgeous Hampton Park home offers the convenience of downtown Orlando living at its finest! Gorgeous brand new laminate flooring, new interior and exterior (Sherwin Williams Duration used for exterior) paint throughout the home! Garage newly painted walls with an epoxy shield floor paint with decorative flakes added. Looks like new and has never been driven on! New A/C (2018)! Stainless steel kitchen appliances and washer/dryer included! The back yard is tranquil with privacy fencing, brick pavers in screened-in patio are with an extended concrete patio, perfect for grilling! Dog door on back patio. The home is situated close to the heart of Downtown Orlando, restaurants, shops and recreation areas of Thornton Park and Lake Eola. This upscale home has great curb appeal in the much sought after Hampton Park and is downtown living at its finest. Low HOA fees at $140 per year!
Location
State FL
County Orange
Community Hampton Park 44/18
Zoning PD/T/AN
Interior
Interior Features Ceiling Fans(s), Crown Molding, Solid Surface Counters, Walk-In Closet(s), Window Treatments
Heating Central
Cooling Central Air
Flooring Vinyl
Fireplace false
Appliance Dishwasher, Disposal, Dryer, Electric Water Heater, Ice Maker, Microwave, Range, Refrigerator, Washer
Exterior
Exterior Feature Fence, French Doors, Lighting, Sidewalk, Sprinkler Metered
Garage Spaces 2.0
Utilities Available BB/HS Internet Available, Cable Connected, Electricity Connected, Phone Available, Sewer Connected, Sprinkler Meter
Roof Type Shingle
Attached Garage true
Garage true
Private Pool No
Building
Entry Level One
Foundation Slab
Lot Size Range Up to 10,889 Sq. Ft.
Sewer Public Sewer
Water Public
Structure Type Block,Stucco
New Construction false
Construction Status Appraisal,Financing,Inspections
Others
Pets Allowed Yes
Senior Community No
Ownership Fee Simple
Monthly Total Fees $11
Acceptable Financing Cash, Conventional, FHA, VA Loan
Membership Fee Required Required
Listing Terms Cash, Conventional, FHA, VA Loan
Special Listing Condition None
Read Less Info
Want to know what your home might be worth? Contact us for a FREE valuation!

Our team is ready to help you sell your home for the highest possible price ASAP

© 2024 My Florida Regional MLS DBA Stellar MLS. All Rights Reserved.
Bought with PRISTINE FLORIDA PROPERTIES LLC

"Molly's job is to find and attract mastery-based agents to the office, protect the culture, and make sure everyone is happy! "







