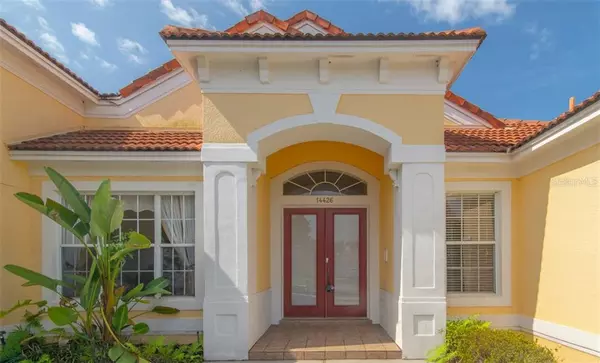$450,000
$468,789
4.0%For more information regarding the value of a property, please contact us for a free consultation.
4 Beds
4 Baths
3,256 SqFt
SOLD DATE : 12/12/2019
Key Details
Sold Price $450,000
Property Type Single Family Home
Sub Type Single Family Residence
Listing Status Sold
Purchase Type For Sale
Square Footage 3,256 sqft
Price per Sqft $138
Subdivision Stoneybrook
MLS Listing ID O5790397
Sold Date 12/12/19
Bedrooms 4
Full Baths 4
Construction Status Appraisal,Financing
HOA Fees $162/qua
HOA Y/N Yes
Year Built 2000
Annual Tax Amount $4,693
Lot Size 10,890 Sqft
Acres 0.25
Property Description
Best Price on the block! Beautiful, luxurious ABD home in a desirable, gated community of Stoneybrook. Built with lots of upgrades including high ceilings, crown moldings, built in shelves and niches, tray ceilings, arched doorways, built in custom office, built in closet cabinets and tile roof. This home comes with a 3 car garage, architectural Roman style pool with a spa, waterfalls and an extended screened patio, Electrolux stainless steel appliances as well owned security system and a 100 gallon owned propane tank. Home is wired with CAT-5 and surround sound.
Community features a golf course, 3 manned security entrances, fitness center, Olympic size community pool, clubhouse, tennis courts, playground. Association fee includes cable and internet.
Conveniently located near Waterford Mall Shopping Center and Lockheed Martin.
Location
State FL
County Orange
Community Stoneybrook
Zoning P-D
Rooms
Other Rooms Den/Library/Office
Interior
Interior Features Built-in Features, Ceiling Fans(s), Crown Molding, Eat-in Kitchen, High Ceilings, Kitchen/Family Room Combo, Open Floorplan, Stone Counters, Walk-In Closet(s)
Heating Central, Electric
Cooling Central Air
Flooring Carpet, Ceramic Tile, Wood
Fireplaces Type Wood Burning
Fireplace true
Appliance Built-In Oven, Convection Oven, Cooktop, Dishwasher, Disposal, Electric Water Heater, Microwave, Range Hood, Refrigerator
Laundry Laundry Room
Exterior
Exterior Feature Irrigation System
Garage Spaces 3.0
Pool In Ground
Community Features Fitness Center, Gated, Golf, Pool, Sidewalks, Tennis Courts
Utilities Available Cable Connected, Electricity Connected, Propane
Amenities Available Cable TV, Clubhouse, Fitness Center, Gated, Golf Course, Sauna, Tennis Court(s)
Roof Type Tile
Attached Garage true
Garage true
Private Pool Yes
Building
Entry Level Two
Foundation Slab
Lot Size Range Up to 10,889 Sq. Ft.
Sewer Public Sewer
Water Public
Structure Type Block
New Construction false
Construction Status Appraisal,Financing
Schools
Elementary Schools Stone Lake Elem
Middle Schools Avalon Middle
High Schools Timber Creek High
Others
Pets Allowed Yes
HOA Fee Include 24-Hour Guard,Cable TV,Pool,Internet
Senior Community No
Ownership Fee Simple
Monthly Total Fees $162
Acceptable Financing Cash, Conventional, FHA, VA Loan
Membership Fee Required Required
Listing Terms Cash, Conventional, FHA, VA Loan
Special Listing Condition None
Read Less Info
Want to know what your home might be worth? Contact us for a FREE valuation!

Our team is ready to help you sell your home for the highest possible price ASAP

© 2024 My Florida Regional MLS DBA Stellar MLS. All Rights Reserved.
Bought with AVALON REALTY GROUP LLC

"Molly's job is to find and attract mastery-based agents to the office, protect the culture, and make sure everyone is happy! "







