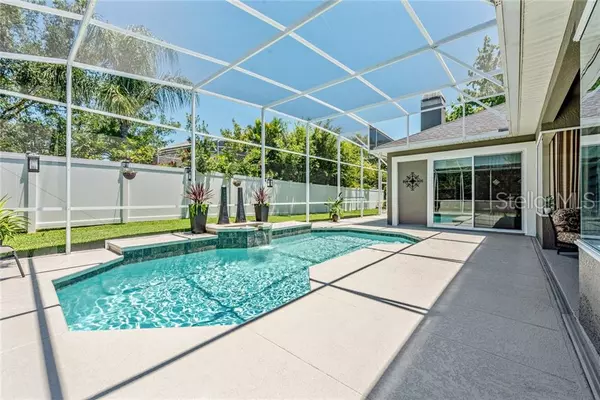$405,000
$425,000
4.7%For more information regarding the value of a property, please contact us for a free consultation.
4 Beds
3 Baths
2,477 SqFt
SOLD DATE : 07/30/2019
Key Details
Sold Price $405,000
Property Type Single Family Home
Sub Type Single Family Residence
Listing Status Sold
Purchase Type For Sale
Square Footage 2,477 sqft
Price per Sqft $163
Subdivision Deer Run South Pud Ph 1 Sec 2
MLS Listing ID O5790023
Sold Date 07/30/19
Bedrooms 4
Full Baths 3
Construction Status Financing,Inspections
HOA Fees $116/qua
HOA Y/N Yes
Year Built 1994
Annual Tax Amount $3,995
Lot Size 0.260 Acres
Acres 0.26
Property Description
Move in with confidence! A spectacular MOVE-IN READY POOL HOME awaits in the sought-after GOLF COMMUNITY of Eastwood boasting a centralized location with easy access to all Orlando has to offer! Extensive landscaping wraps this ideal home with a STUNNING GOLF COURSE VIEW of the 6th GREEN. This FULLY UPDATED POOL HOME invites you to entertain boasting a NEW ROOF & GUTTERS, NEW DOORS, NEW PLANTATION SHUTTERS (2018), UPDATED INTERIOR & EXTERIOR A/C UNITS (2016), NEWER EXTERIOR & INTERIOR PAINT, and FULL RE-PLUMBING (2015). EXPANSIVE VIEWS of the POOL & GOLF COURSE flood the OPEN LIVING AREAS with CUSTOM TILE TRAVERTINE FLOORS, HIGH CEILINGS, CROWN MOLDING, BUILT-IN FEATURES, & a GAS FIREPLACE. The grand chef's KITCHEN is highlighted by STAINLESS STEEL APPLIANCES, GRANITE COUNTERTOPS, 42” CABINETS, UPDATED TILE BACKSPLASH (2016), & a BREAKFAST BAR. 3-WAY SPLIT PLAN delivers a MASTER RETREAT with ACCESS to the POOL plus an UPDATED SPA-LIKE MASTER BATH (2015). Continuing quality spills from the inside out as you enjoy the EXTENSIVE POOL DECK area FULLY RESURFACED with a SALT SYSTEM. Enjoy STUNNING GOLF COURSE VIEWS & beautiful sunsets in your own FULLY FENCED BACKYARD. This spectacular GOLF COMMUNITY features picturesque resort-like amenities including an 18-hole GOLF COURSE, resort-style pool, cabanas, basketball & tennis courts, driving range, playground, parks, and RV/boat storage. Zoned for A-RATED SCHOOLS in EAST ORLANDO. Enjoy your own personal oasis in this spectacular home!
Location
State FL
County Orange
Community Deer Run South Pud Ph 1 Sec 2
Zoning P-D
Rooms
Other Rooms Attic, Family Room, Inside Utility
Interior
Interior Features Attic Ventilator, Built-in Features, Ceiling Fans(s), Crown Molding, Eat-in Kitchen, High Ceilings, Kitchen/Family Room Combo, Living Room/Dining Room Combo, Open Floorplan, Solid Surface Counters, Solid Wood Cabinets, Split Bedroom, Stone Counters, Thermostat, Walk-In Closet(s)
Heating Central, Electric
Cooling Central Air
Flooring Carpet, Travertine
Fireplaces Type Gas, Family Room
Fireplace true
Appliance Dishwasher, Microwave, Range, Refrigerator
Laundry Inside, Laundry Room
Exterior
Exterior Feature Fence, French Doors, Irrigation System, Lighting, Rain Gutters, Sliding Doors
Parking Features Driveway, Garage Door Opener, Garage Faces Side, Guest, Oversized
Garage Spaces 2.0
Pool Gunite, In Ground, Lighting, Salt Water, Screen Enclosure, Tile
Community Features Deed Restrictions, Golf, Park, Playground, Pool, Tennis Courts
Utilities Available BB/HS Internet Available, Cable Available, Cable Connected, Electricity Connected, Public, Street Lights
Amenities Available Golf Course, Park, Playground, Pool, Tennis Court(s)
View Y/N 1
View Golf Course, Pool, Water
Roof Type Shingle
Porch Covered, Deck, Front Porch, Patio, Porch, Rear Porch, Screened
Attached Garage true
Garage true
Private Pool Yes
Building
Lot Description In County, Level, Near Golf Course, On Golf Course, Oversized Lot, Sidewalk, Paved
Entry Level One
Foundation Slab
Lot Size Range 1/4 Acre to 21779 Sq. Ft.
Sewer Public Sewer
Water Public
Architectural Style Contemporary
Structure Type Block,Stucco
New Construction false
Construction Status Financing,Inspections
Schools
Elementary Schools Sunrise Elem
Middle Schools Discovery Middle
High Schools Timber Creek High
Others
Pets Allowed Yes
HOA Fee Include Cable TV,Pool,Recreational Facilities,Security
Senior Community No
Ownership Fee Simple
Monthly Total Fees $116
Acceptable Financing Cash, Conventional, FHA, VA Loan
Membership Fee Required Required
Listing Terms Cash, Conventional, FHA, VA Loan
Special Listing Condition None
Read Less Info
Want to know what your home might be worth? Contact us for a FREE valuation!

Our team is ready to help you sell your home for the highest possible price ASAP

© 2025 My Florida Regional MLS DBA Stellar MLS. All Rights Reserved.
Bought with SIMPLYSOLD REAL ESTATE PREMIER
"Molly's job is to find and attract mastery-based agents to the office, protect the culture, and make sure everyone is happy! "







