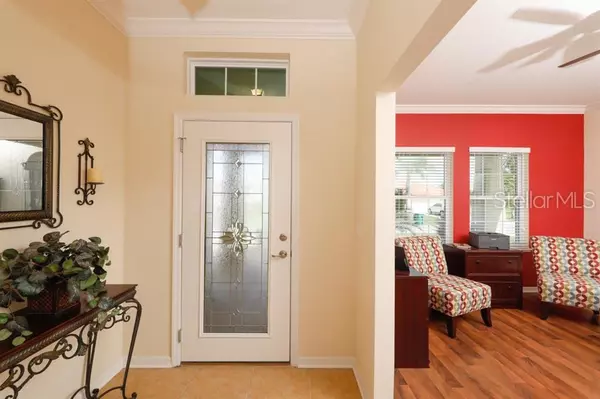$317,500
$315,000
0.8%For more information regarding the value of a property, please contact us for a free consultation.
3 Beds
2 Baths
1,996 SqFt
SOLD DATE : 12/12/2019
Key Details
Sold Price $317,500
Property Type Single Family Home
Sub Type Single Family Residence
Listing Status Sold
Purchase Type For Sale
Square Footage 1,996 sqft
Price per Sqft $159
Subdivision Port Charlotte Sec 081
MLS Listing ID D6107234
Sold Date 12/12/19
Bedrooms 3
Full Baths 2
Construction Status Appraisal,Financing,Inspections
HOA Fees $7/ann
HOA Y/N Yes
Year Built 2016
Annual Tax Amount $3,226
Lot Size 10,018 Sqft
Acres 0.23
Property Description
MODEL PERFECT QUALITY BUILT HOME IN THE BOATING COMMUNITY OF SOUTH GULF COVE. SPACIOUS & OPEN FLOOR PLAN, 3 BEDROOMS + DEN AND MEDIA ROOM, 2 BATHS, 3 CAR GARAGE WITH PAVERED DRIVEWAY. A GOURMET STYLE KITCHEN WILL INSPIRE ANY CHEF WITH ITS 42" WOOD CABINETS, STAINLESS APPLIANCES, GRANITE COUNTERS, TILED BACK SPLASH, ISLAND WITH EAT-IN CAPABILITY AND PANTRY WITH LOTS OF STORAGE SPACE. VOLUME CEILINGS, CROWN MOLDING, CERAMIC TILE & LAMINATE WOOD FLOORING THROUGHOUT ADDS TO THE SLEEK LOOK OF THIS CONTEMPORARY INSPIRED HOME WITH MANY DESIGNER TOUCHES! IMPECCABLY DECORATED AND MAINTAINED.
ENJOY WATCHING THE SUNSET AND WILDLIFE FROM THE EXTENDED LANAI WITH UPGRADED TRAVERTINE AND PAVERS. LUSH LANDSCAPING AND PALM TREES LINE THE BACKYARD BORDER. A SHED HAS BEEN ADDED FOR EXTRA STORAGE. LOW VOLTAGE EXTERIOR LIGHTING HAS ALSO BEEN INSTALLED FOR AESTHETICS AS WELL AS SECURITY. FURNITURE IS OPTIONAL. SEPARATE LOT NEXT DOOR IS ALSO AVAILABLE ~SET YOUR APPOINTMENT TODAY!
Location
State FL
County Charlotte
Community Port Charlotte Sec 081
Zoning RSF3.5
Rooms
Other Rooms Den/Library/Office, Great Room, Inside Utility, Media Room
Interior
Interior Features Cathedral Ceiling(s), Ceiling Fans(s), Crown Molding, Eat-in Kitchen, High Ceilings, Open Floorplan, Solid Surface Counters, Solid Wood Cabinets, Split Bedroom, Stone Counters, Thermostat, Vaulted Ceiling(s), Walk-In Closet(s), Window Treatments
Heating Central
Cooling Central Air
Flooring Ceramic Tile, Laminate
Fireplace false
Appliance Dishwasher, Disposal, Dryer, Electric Water Heater, Exhaust Fan, Ice Maker, Microwave, Range, Refrigerator, Washer
Laundry Inside, Laundry Room
Exterior
Exterior Feature Hurricane Shutters, Irrigation System, Lighting, Rain Gutters, Sliding Doors, Storage
Parking Features Driveway, Garage Door Opener, Oversized
Garage Spaces 3.0
Community Features Boat Ramp, Deed Restrictions, Sidewalks, Water Access, Waterfront
Utilities Available BB/HS Internet Available, Cable Connected, Electricity Connected, Mini Sewer, Phone Available, Public, Sewer Connected, Sprinkler Meter, Street Lights
Amenities Available Park
View Trees/Woods
Roof Type Shingle
Porch Screened
Attached Garage true
Garage true
Private Pool No
Building
Lot Description FloodZone, Paved
Entry Level One
Foundation Slab
Lot Size Range Up to 10,889 Sq. Ft.
Sewer Public Sewer
Water Public
Architectural Style Florida
Structure Type Block,Stucco
New Construction false
Construction Status Appraisal,Financing,Inspections
Schools
Elementary Schools Myakka River Elementary
Middle Schools L.A. Ainger Middle
High Schools Lemon Bay High
Others
Pets Allowed Yes
Senior Community No
Ownership Fee Simple
Monthly Total Fees $7
Acceptable Financing Cash, Conventional, VA Loan
Membership Fee Required Optional
Listing Terms Cash, Conventional, VA Loan
Special Listing Condition None
Read Less Info
Want to know what your home might be worth? Contact us for a FREE valuation!

Our team is ready to help you sell your home for the highest possible price ASAP

© 2025 My Florida Regional MLS DBA Stellar MLS. All Rights Reserved.
Bought with MICHAEL SAUNDERS & COMPANY
"Molly's job is to find and attract mastery-based agents to the office, protect the culture, and make sure everyone is happy! "







