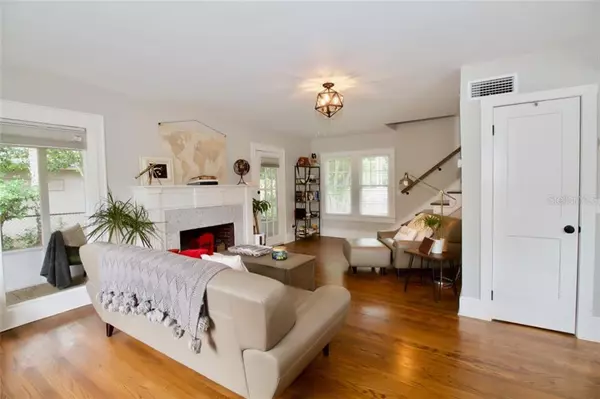$315,000
$329,500
4.4%For more information regarding the value of a property, please contact us for a free consultation.
3 Beds
2 Baths
1,626 SqFt
SOLD DATE : 11/30/2020
Key Details
Sold Price $315,000
Property Type Single Family Home
Sub Type Single Family Residence
Listing Status Sold
Purchase Type For Sale
Square Footage 1,626 sqft
Price per Sqft $193
Subdivision Glenwood Estates Add
MLS Listing ID T3177769
Sold Date 11/30/20
Bedrooms 3
Full Baths 2
HOA Y/N No
Year Built 1920
Annual Tax Amount $3,747
Lot Size 9,583 Sqft
Acres 0.22
Property Description
This amazing 1920's farmhouse has been renovated in 2017 with high quality materials and modern upgrades. As you drive up to the house, you'll notice the cute curb appeal with fresh landscaping, irrigation, brick pathway, lighting, & more. As you walk in the cute curved archway door, you'll be amazed with an open floor plan that brings out the modern farmhouse charm. Solid hardwood floors throughout, updated kitchen w/ gas & more. Upstairs you will find the master bedroom with a charmingfireplace and an additional room in the master, great for an office or baby nook. Both upstairs bedrooms have walk in closets and there is a very large bathroom with dual sinks. Both bathrooms have been fully upgraded with modern farmhouse fixtures and tile. As you go out back you will notice the new sliding glass door from the kitchen and the relaxing screened in patio. The lot is HUGE w/ new sod and amazing mature trees. There is an over sized 1 car garage with washer dryer hook up. This home has undergone a major renovation with quality materials in 2017, including new insulation in the attic.
Location
State FL
County Pinellas
Community Glenwood Estates Add
Interior
Interior Features Built-in Features, Other
Heating Central
Cooling Central Air
Flooring Ceramic Tile, Wood
Fireplace true
Appliance Convection Oven, Cooktop, Dishwasher
Exterior
Exterior Feature Lighting
Garage Spaces 1.0
Utilities Available Cable Available, Cable Connected, Electricity Connected
Roof Type Shingle
Attached Garage true
Garage true
Private Pool No
Building
Entry Level Two
Foundation Slab
Lot Size Range 0 to less than 1/4
Sewer Public Sewer
Water Public
Structure Type Wood Frame
New Construction false
Others
Senior Community No
Ownership Fee Simple
Acceptable Financing Cash, Conventional, FHA
Listing Terms Cash, Conventional, FHA
Special Listing Condition None
Read Less Info
Want to know what your home might be worth? Contact us for a FREE valuation!

Our team is ready to help you sell your home for the highest possible price ASAP

© 2024 My Florida Regional MLS DBA Stellar MLS. All Rights Reserved.
Bought with CHARLES RUTENBERG REALTY INC

"Molly's job is to find and attract mastery-based agents to the office, protect the culture, and make sure everyone is happy! "







