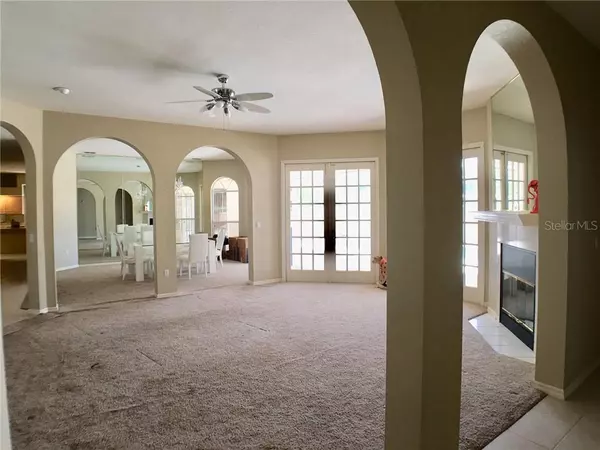$275,000
$279,900
1.8%For more information regarding the value of a property, please contact us for a free consultation.
3 Beds
3 Baths
3,374 SqFt
SOLD DATE : 01/17/2020
Key Details
Sold Price $275,000
Property Type Single Family Home
Sub Type Single Family Residence
Listing Status Sold
Purchase Type For Sale
Square Footage 3,374 sqft
Price per Sqft $81
Subdivision Auburn Oaks
MLS Listing ID P4906142
Sold Date 01/17/20
Bedrooms 3
Full Baths 3
Construction Status Appraisal,Financing,Inspections
HOA Fees $37/ann
HOA Y/N Yes
Year Built 1993
Annual Tax Amount $2,211
Lot Size 0.420 Acres
Acres 0.42
Property Description
This striking contemporary pool home with a very open concept has 3,374 sq living area. When you open the double doors and enter the foyer, you will understand this home was designed with distinction. There's a sense of Florida living with its volume ceilings, and lovely arches. The Living room and Master Bedroom share a fireplace. Living room, master bedroom, family room have French doors which open onto the screened patio/pool. Cozy Family room with a fireplace. Kitchen has Island with cooktop and built-in desk, and ample cabinets/storage. Great for entertaining and/or family living. 3-car garage (measurements 22x12' and 24x19') A must see home in a very desirable gated neighborhood, Auburn Oaks, which is convenient to Lake
Ariana. Auburn Oaks has a common area lakefront lot for residents. Convenient to I-4. FRESLY PAINTED LANAI/POOL.
Location
State FL
County Polk
Community Auburn Oaks
Zoning R-1
Interior
Interior Features Ceiling Fans(s), Eat-in Kitchen, High Ceilings, Open Floorplan, Window Treatments
Heating Central
Cooling Central Air
Flooring Carpet, Ceramic Tile
Fireplaces Type Family Room, Living Room, Master Bedroom
Furnishings Unfurnished
Fireplace true
Appliance Built-In Oven, Cooktop, Dishwasher
Laundry Inside, Laundry Room
Exterior
Exterior Feature French Doors
Parking Features Circular Driveway, Oversized
Garage Spaces 3.0
Community Features Gated, Water Access
Utilities Available Cable Available, Public
Water Access 1
Water Access Desc Lake
View Pool
Roof Type Shingle
Porch Enclosed, Screened
Attached Garage true
Garage true
Private Pool Yes
Building
Entry Level One
Foundation Slab
Lot Size Range 1/4 Acre to 21779 Sq. Ft.
Sewer Public Sewer
Water Public
Architectural Style Contemporary
Structure Type Block,Stucco
New Construction false
Construction Status Appraisal,Financing,Inspections
Others
Pets Allowed Yes
HOA Fee Include Private Road
Senior Community No
Ownership Fee Simple
Monthly Total Fees $37
Acceptable Financing Cash, Conventional
Membership Fee Required Required
Listing Terms Cash, Conventional
Special Listing Condition None
Read Less Info
Want to know what your home might be worth? Contact us for a FREE valuation!

Our team is ready to help you sell your home for the highest possible price ASAP

© 2025 My Florida Regional MLS DBA Stellar MLS. All Rights Reserved.
Bought with CENTURY 21 MYERS REALTY
"Molly's job is to find and attract mastery-based agents to the office, protect the culture, and make sure everyone is happy! "







