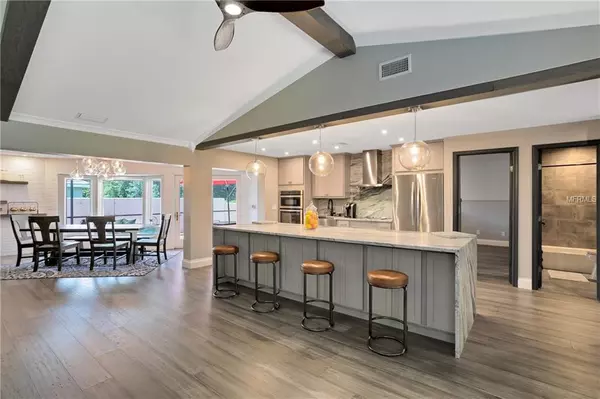$350,000
$379,900
7.9%For more information regarding the value of a property, please contact us for a free consultation.
2 Beds
2 Baths
1,808 SqFt
SOLD DATE : 07/05/2019
Key Details
Sold Price $350,000
Property Type Single Family Home
Sub Type Single Family Residence
Listing Status Sold
Purchase Type For Sale
Square Footage 1,808 sqft
Price per Sqft $193
Subdivision Granada Villas Ph 03
MLS Listing ID O5784570
Sold Date 07/05/19
Bedrooms 2
Full Baths 2
Construction Status Inspections
HOA Fees $159/qua
HOA Y/N Yes
Year Built 1987
Annual Tax Amount $4,610
Lot Size 6,534 Sqft
Acres 0.15
Property Description
The MOST BEAUTIFUL REMODEL in Granada Villas! Convenient to Restaurant Row in the heart of Dr. Phillips. One of the largest 2 Bedroom floorplans in the community and COMPLETELY RENOVATED in 2017- it shows like a model home! The spanish style home features a tile roof and was recently repainted-inside and out. The gorgeous kitchen has a huge 11' island with granite countertop, custom hardwood cabinetry with ample storage and all stainless steel appliances. The open concept kitchen overlooks the family room featuring a homey electric firelplace with modern, stacked stone, floor-to-ceiling surround, built in shelving, and rustic beams highlighting the vaulted ceiling. Hardwood, engineered flooring is present in all common areas and bedrooms. Both bathrooms have been totally renovated with high end fixtures, porcelain tile floors and walls. Relax on the spacious, screened back porch with privacy wall creating a sanctuary just out your french doors. Other upgrades include: new water heater, new A/C and ductwork, all new attic insulation, new solid core, decorative doors, built-in closet system. Community amenities include community park with PRIVATE BOAT RAMP TO LITTLE SAND LAKE, tennis courts, HOA maintained lawns, irrigation, and pest control. Top rated school district and convenient to shopping, major highways, public library and the DP YMCA.
Location
State FL
County Orange
Community Granada Villas Ph 03
Zoning P-D
Rooms
Other Rooms Attic, Family Room, Great Room
Interior
Interior Features Built-in Features, Ceiling Fans(s), Crown Molding, Eat-in Kitchen, High Ceilings, Kitchen/Family Room Combo, Living Room/Dining Room Combo, Open Floorplan, Solid Surface Counters, Solid Wood Cabinets, Split Bedroom, Stone Counters, Thermostat, Tray Ceiling(s), Vaulted Ceiling(s), Walk-In Closet(s), Window Treatments
Heating Central
Cooling Central Air
Flooring Hardwood, Tile, Tile
Furnishings Unfurnished
Fireplace true
Appliance Built-In Oven, Cooktop, Dishwasher, Disposal, Electric Water Heater, Exhaust Fan, Microwave, Range Hood, Refrigerator
Laundry Inside
Exterior
Exterior Feature Irrigation System
Parking Features Driveway, Garage Door Opener
Garage Spaces 2.0
Community Features Boat Ramp, Deed Restrictions, Sidewalks, Tennis Courts, Water Access
Utilities Available BB/HS Internet Available, Cable Available, Electricity Connected
Amenities Available Private Boat Ramp, Tennis Court(s)
Water Access 1
Water Access Desc Lake,Lake - Chain of Lakes
Roof Type Tile
Porch Rear Porch, Screened
Attached Garage true
Garage true
Private Pool No
Building
Lot Description Irregular Lot, Sidewalk
Entry Level One
Foundation Slab
Lot Size Range Up to 10,889 Sq. Ft.
Sewer Septic Tank
Water Public
Architectural Style Spanish/Mediterranean
Structure Type Block,Stucco
New Construction false
Construction Status Inspections
Schools
Elementary Schools Bay Meadows Elem
Middle Schools Southwest Middle
High Schools Dr. Phillips High
Others
Pets Allowed Yes
HOA Fee Include Common Area Taxes,Maintenance Grounds,Pest Control,Recreational Facilities
Senior Community No
Ownership Fee Simple
Monthly Total Fees $159
Acceptable Financing Cash, Conventional, FHA, VA Loan
Membership Fee Required Required
Listing Terms Cash, Conventional, FHA, VA Loan
Special Listing Condition None
Read Less Info
Want to know what your home might be worth? Contact us for a FREE valuation!

Our team is ready to help you sell your home for the highest possible price ASAP

© 2024 My Florida Regional MLS DBA Stellar MLS. All Rights Reserved.
Bought with COLDWELL BANKER RESIDENTIAL RE

"Molly's job is to find and attract mastery-based agents to the office, protect the culture, and make sure everyone is happy! "







