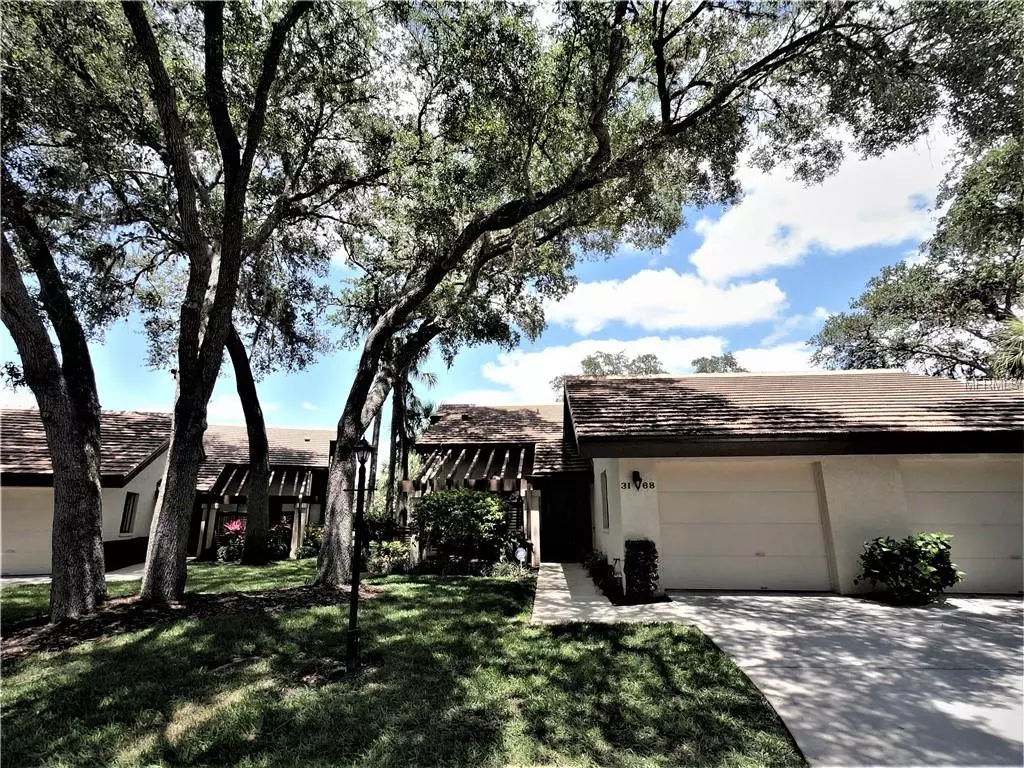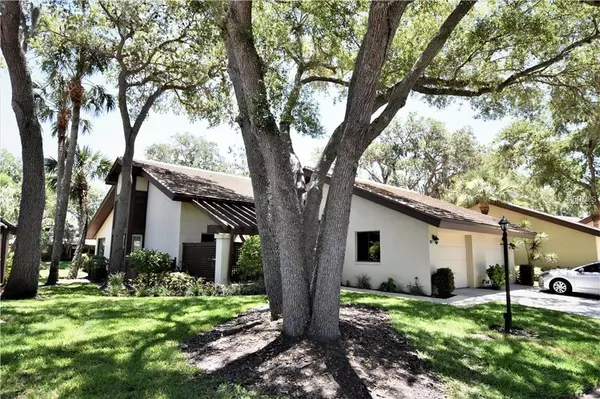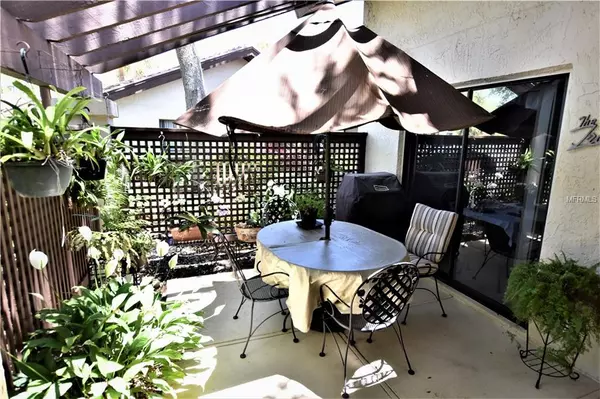$255,000
$259,000
1.5%For more information regarding the value of a property, please contact us for a free consultation.
2 Beds
2 Baths
1,431 SqFt
SOLD DATE : 09/27/2019
Key Details
Sold Price $255,000
Property Type Single Family Home
Sub Type Villa
Listing Status Sold
Purchase Type For Sale
Square Footage 1,431 sqft
Price per Sqft $178
Subdivision Sandleheath
MLS Listing ID A4436897
Sold Date 09/27/19
Bedrooms 2
Full Baths 2
Condo Fees $1,165
Construction Status Inspections
HOA Fees $49/ann
HOA Y/N Yes
Year Built 1985
Annual Tax Amount $1,830
Property Description
Beautiful waterfront setting within very popular Sandleheath Community. Gorgeous oaks & palms shade this home and make it very comfortable to enjoy morning hours or night in the front courtyard sitting area. Remodeled kitchen with white raised panel cabinets and dark granite counters. Tiled entry, kitchen, lanai and baths with real hardwood oak floors in bedrooms and living/dining areas. Sandleheath has vaulted ceilings and this end unit has floor to ceiling windows that make it refreshingly light bright and airy. Home is equipped with soft water system and with a reverse osmosis for kitchen, it has been re-piped and has shutters on end unit windows. The glassed in lanai adds to year round living space and creates a wonderful lookout to enjoy the waterfront views of golf course and enables you to track and enjoy the many species of birds that frequent this beautiful spot. Other community features include new roof and (2) pools, one open and one caged. Full size laundry with an extra fridge. Garage parking. This is a must see and will be sure to sell quickly.
Location
State FL
County Sarasota
Community Sandleheath
Rooms
Other Rooms Inside Utility
Interior
Interior Features Cathedral Ceiling(s), Ceiling Fans(s), Living Room/Dining Room Combo, Open Floorplan, Split Bedroom, Walk-In Closet(s), Window Treatments
Heating Central, Electric
Cooling Central Air
Flooring Tile, Wood
Furnishings Unfurnished
Fireplace false
Appliance Dishwasher, Disposal, Dryer, Electric Water Heater, Ice Maker, Microwave, Range, Refrigerator, Washer
Exterior
Exterior Feature Rain Gutters
Parking Features Driveway, Garage Door Opener, Guest
Garage Spaces 1.0
Pool Gunite, Heated, In Ground
Community Features Association Recreation - Owned, Buyer Approval Required, Deed Restrictions, Fitness Center, Golf, No Truck/RV/Motorcycle Parking, Playground, Pool, Tennis Courts, Waterfront
Utilities Available Cable Connected, Electricity Connected, Public, Sewer Connected
Amenities Available Pool, Security
Waterfront Description Lake
View Y/N 1
View Golf Course, Water
Roof Type Tile
Porch Front Porch
Attached Garage true
Garage true
Private Pool No
Building
Entry Level One
Foundation Slab
Lot Size Range Non-Applicable
Sewer Public Sewer
Water Public
Architectural Style Florida
Structure Type Block,Stucco
New Construction false
Construction Status Inspections
Schools
Elementary Schools Gocio Elementary
Middle Schools Booker Middle
High Schools Booker High
Others
Pets Allowed Size Limit
HOA Fee Include Pool,Escrow Reserves Fund,Fidelity Bond,Maintenance Structure,Maintenance Grounds,Private Road,Security,Sewer
Senior Community No
Pet Size Small (16-35 Lbs.)
Ownership Condominium
Monthly Total Fees $438
Acceptable Financing Cash, Conventional
Membership Fee Required Required
Listing Terms Cash, Conventional
Num of Pet 1
Special Listing Condition None
Read Less Info
Want to know what your home might be worth? Contact us for a FREE valuation!

Our team is ready to help you sell your home for the highest possible price ASAP

© 2024 My Florida Regional MLS DBA Stellar MLS. All Rights Reserved.
Bought with REALTY SERVICES INC

"Molly's job is to find and attract mastery-based agents to the office, protect the culture, and make sure everyone is happy! "







