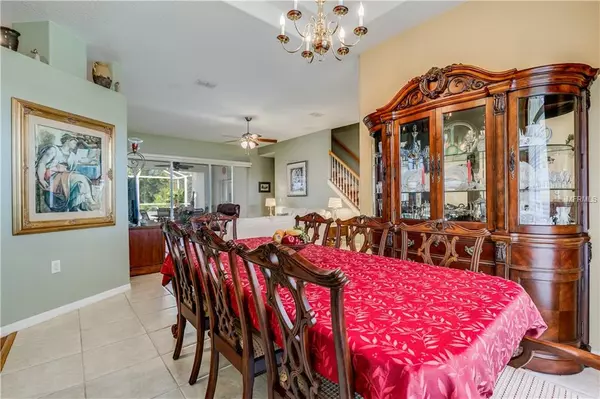$380,000
$385,000
1.3%For more information regarding the value of a property, please contact us for a free consultation.
4 Beds
3 Baths
2,678 SqFt
SOLD DATE : 07/31/2019
Key Details
Sold Price $380,000
Property Type Single Family Home
Sub Type Single Family Residence
Listing Status Sold
Purchase Type For Sale
Square Footage 2,678 sqft
Price per Sqft $141
Subdivision Fox Wood Ph 06
MLS Listing ID U8046282
Sold Date 07/31/19
Bedrooms 4
Full Baths 3
Construction Status Inspections
HOA Fees $94/qua
HOA Y/N Yes
Year Built 2002
Annual Tax Amount $4,043
Lot Size 0.280 Acres
Acres 0.28
Property Description
4BR/3BA+DEN on over 1/4 acre, corner, conservation lot. NO REAR NEIGHBORS! Gourmet eat-in kitchen has plenty of granite counter space, beautiful maple wood cabinets, stainless steel appliances, newer AC with HEPA filtration light and hardwood floor. The over-sized great room opens to the lush backyard, complete with: solar heated pool, large screened lanai and private fenced yard. The master suite with walk-in "California" closet, large glass block shower and french doors leading to lanai. Large guest suite (or bonus room) with a full bath and walk-in closet. Ceramic tile can found in the great room and all wet areas of the home and gorgeous wood laminate flooring in the bedrooms & Guest Suite. The 2 car garage has an additional area for storage. The home has been extremely well maintained and even includes built-in hurricane shutters. The gated Fox Wood community has lovely private parks with gazebo, playground, walking path, soccer, basketball, skateboard & picnic areas. Close to top-notch schools, restaurants and amenities. Please note the fireplace DOES NOT convey.
Location
State FL
County Pasco
Community Fox Wood Ph 06
Zoning MPUD
Interior
Interior Features Ceiling Fans(s), Eat-in Kitchen, High Ceilings, Open Floorplan, Solid Wood Cabinets, Split Bedroom, Stone Counters, Thermostat, Tray Ceiling(s), Walk-In Closet(s)
Heating Central, Natural Gas
Cooling Central Air
Flooring Ceramic Tile, Wood
Fireplace false
Appliance Dishwasher, Disposal, Dryer, Microwave, Range, Refrigerator, Washer
Exterior
Exterior Feature Lighting, Sidewalk
Garage Spaces 3.0
Pool In Ground
Community Features Association Recreation - Owned, Deed Restrictions, Gated, Park, Playground
Utilities Available Public
Roof Type Shingle
Attached Garage true
Garage true
Private Pool Yes
Building
Entry Level Two
Foundation Slab
Lot Size Range Up to 10,889 Sq. Ft.
Sewer Public Sewer
Water Public
Structure Type Block
New Construction false
Construction Status Inspections
Others
Pets Allowed Yes
Senior Community No
Ownership Fee Simple
Monthly Total Fees $117
Membership Fee Required Required
Special Listing Condition None
Read Less Info
Want to know what your home might be worth? Contact us for a FREE valuation!

Our team is ready to help you sell your home for the highest possible price ASAP

© 2024 My Florida Regional MLS DBA Stellar MLS. All Rights Reserved.
Bought with DALTON WADE INC

"Molly's job is to find and attract mastery-based agents to the office, protect the culture, and make sure everyone is happy! "







