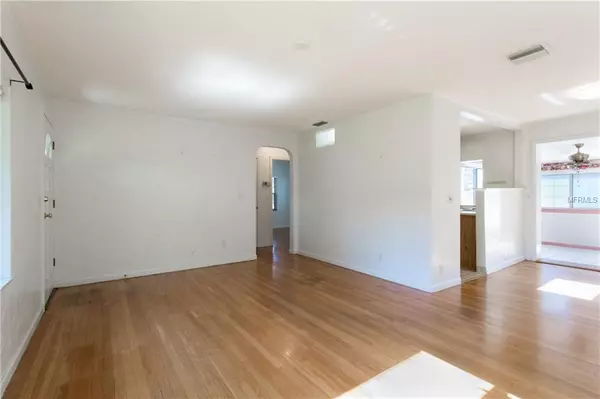$192,000
$195,000
1.5%For more information regarding the value of a property, please contact us for a free consultation.
2 Beds
1 Bath
908 SqFt
SOLD DATE : 06/27/2019
Key Details
Sold Price $192,000
Property Type Single Family Home
Sub Type Single Family Residence
Listing Status Sold
Purchase Type For Sale
Square Footage 908 sqft
Price per Sqft $211
Subdivision El Dorado Hills Rep
MLS Listing ID U8046163
Sold Date 06/27/19
Bedrooms 2
Full Baths 1
Construction Status Inspections,Pending 3rd Party Appro
HOA Y/N No
Year Built 1948
Annual Tax Amount $632
Lot Size 6,534 Sqft
Acres 0.15
Lot Dimensions 50x127
Property Description
This cozy pool home with a spacious feel is a rare find! It's a perfectly designed residence for living the Florida life. You'll enjoy the warmth of the original hardwood floors and charming curved archways. There is an open floorplan with a spacious living room. The kitchen extends seamlessly into an open dining area and a bonus room just beyond. You will appreciate the large deck and generously sized pool for entertaining or just relaxing. The entrance to the detached garage is by desirable alley access. The Central Oak Park location, on one of St Petersburg's tree-lined streets, is superb. It's equidistant to downtown and area beaches. This is a delightful home with historic touches and the benefits of a pool. Move right into this well-maintained home!
Location
State FL
County Pinellas
Community El Dorado Hills Rep
Zoning 0110
Direction N
Rooms
Other Rooms Bonus Room, Florida Room
Interior
Interior Features Ceiling Fans(s), Living Room/Dining Room Combo, Open Floorplan, Skylight(s), Thermostat, Window Treatments
Heating Central
Cooling Central Air
Flooring Ceramic Tile, Linoleum, Wood
Furnishings Unfurnished
Fireplace false
Appliance Dryer, Electric Water Heater, Refrigerator, Washer
Laundry In Garage
Exterior
Exterior Feature Fence, Irrigation System, Rain Gutters, Sliding Doors
Parking Features Alley Access, Boat, Garage Door Opener, Garage Faces Rear, Guest
Garage Spaces 1.0
Pool Gunite, In Ground
Utilities Available Cable Available, Public
Roof Type Shingle
Porch Deck
Attached Garage false
Garage true
Private Pool Yes
Building
Lot Description City Limits, Near Public Transit, Sidewalk, Paved
Story 1
Entry Level One
Foundation Crawlspace
Lot Size Range Up to 10,889 Sq. Ft.
Sewer Public Sewer
Water Public
Architectural Style Florida
Structure Type Block
New Construction false
Construction Status Inspections,Pending 3rd Party Appro
Schools
Elementary Schools Mount Vernon Elementary-Pn
Middle Schools Tyrone Middle-Pn
High Schools St. Petersburg High-Pn
Others
Pets Allowed Yes
Senior Community No
Ownership Fee Simple
Acceptable Financing Cash, Conventional, FHA, VA Loan
Listing Terms Cash, Conventional, FHA, VA Loan
Special Listing Condition None
Read Less Info
Want to know what your home might be worth? Contact us for a FREE valuation!

Our team is ready to help you sell your home for the highest possible price ASAP

© 2025 My Florida Regional MLS DBA Stellar MLS. All Rights Reserved.
Bought with WALKER AND ASSOCIATES REALTY
"Molly's job is to find and attract mastery-based agents to the office, protect the culture, and make sure everyone is happy! "







