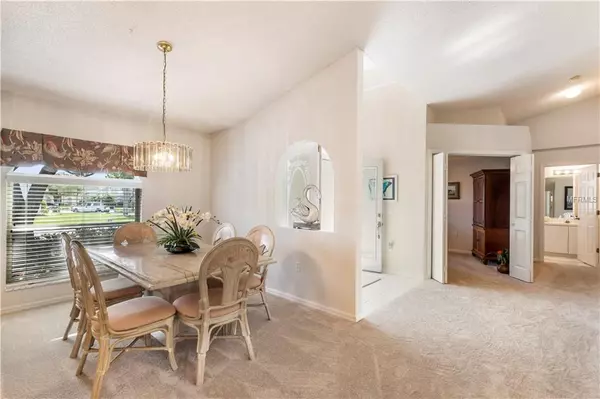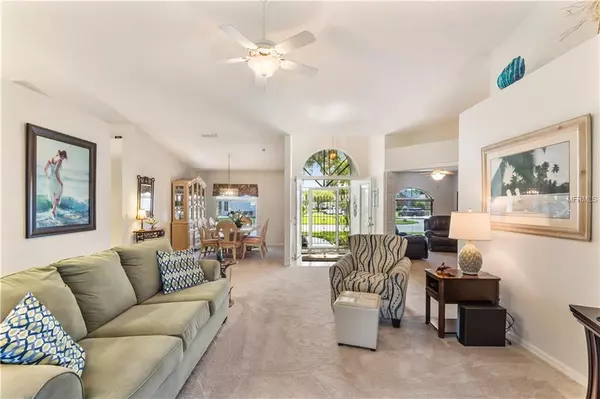$241,000
$245,500
1.8%For more information regarding the value of a property, please contact us for a free consultation.
3 Beds
2 Baths
1,796 SqFt
SOLD DATE : 07/08/2019
Key Details
Sold Price $241,000
Property Type Single Family Home
Sub Type Single Family Residence
Listing Status Sold
Purchase Type For Sale
Square Footage 1,796 sqft
Price per Sqft $134
Subdivision Garden Lakes Estates 7B-7G
MLS Listing ID A4435856
Sold Date 07/08/19
Bedrooms 3
Full Baths 2
HOA Fees $161/qua
HOA Y/N Yes
Year Built 1995
Annual Tax Amount $3,315
Lot Size 8,712 Sqft
Acres 0.2
Property Description
Bright and airy delightful move-in home on desirable Java Plum Lane in Garden Lakes Estates. The natural light fills every room through numerous windows and the double entry doors with frosted etched glass. Lounge in your enclosed florida room which has sliders to the patio, the living room and the eat in kitchen. Barbecue on your patio and store your toys in your oversized garage. This home lives like a dream, with granite counters, newer carpet and a 5 year old roof too! The 3rd bedroom can easily be used for an office, and has a walk in closet as does that gorgeous master bedroom which has two of them!. Plenty of storage space not only in the house, but also in the garage while stiill leaving plenty of room for 2 cars. Community pool, club house, ground maintenance and more. This home lives like a dream and is clearly priced to sell : in the last 6 months the 3 homes which have sold on Java Plum went for $280,000, $247,000, and $263,000.
Location
State FL
County Manatee
Community Garden Lakes Estates 7B-7G
Zoning PDR
Rooms
Other Rooms Florida Room, Inside Utility
Interior
Interior Features Cathedral Ceiling(s), Ceiling Fans(s), Eat-in Kitchen, High Ceilings, Kitchen/Family Room Combo, L Dining, Living Room/Dining Room Combo, Open Floorplan, Split Bedroom, Stone Counters, Thermostat, Vaulted Ceiling(s), Walk-In Closet(s), Window Treatments
Heating Central, Electric, Exhaust Fan
Cooling Central Air, Humidity Control
Flooring Carpet, Ceramic Tile
Furnishings Unfurnished
Fireplace false
Appliance Dishwasher, Disposal, Dryer, Electric Water Heater, Exhaust Fan, Microwave, Range, Range Hood, Refrigerator, Washer
Laundry Inside, Laundry Room
Exterior
Exterior Feature Sidewalk
Parking Features Driveway, Garage Door Opener
Garage Spaces 2.0
Community Features Association Recreation - Owned, Deed Restrictions, Fitness Center, Gated, Pool, Sidewalks
Utilities Available Cable Available, Cable Connected, Electricity Available, Electricity Connected, Phone Available, Public, Sewer Connected, Sprinkler Recycled, Street Lights
Amenities Available Cable TV, Fitness Center, Gated, Lobby Key Required, Maintenance, Pool, Recreation Facilities
Roof Type Shingle
Porch Screened
Attached Garage true
Garage true
Private Pool No
Building
Story 1
Entry Level One
Foundation Slab
Lot Size Range Up to 10,889 Sq. Ft.
Sewer Public Sewer
Water Public
Structure Type Block,Stucco
New Construction false
Others
Pets Allowed Yes
HOA Fee Include Cable TV,Pool,Escrow Reserves Fund,Fidelity Bond,Insurance,Maintenance Grounds,Pool,Sewer,Trash
Senior Community No
Ownership Fee Simple
Monthly Total Fees $161
Acceptable Financing Cash, Conventional, FHA, VA Loan
Membership Fee Required Required
Listing Terms Cash, Conventional, FHA, VA Loan
Num of Pet 1
Special Listing Condition None
Read Less Info
Want to know what your home might be worth? Contact us for a FREE valuation!

Our team is ready to help you sell your home for the highest possible price ASAP

© 2024 My Florida Regional MLS DBA Stellar MLS. All Rights Reserved.
Bought with FINE PROPERTIES

"Molly's job is to find and attract mastery-based agents to the office, protect the culture, and make sure everyone is happy! "







