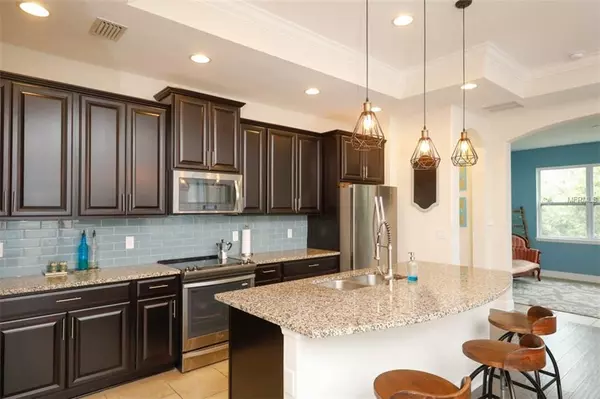$330,000
$339,500
2.8%For more information regarding the value of a property, please contact us for a free consultation.
3 Beds
2 Baths
2,070 SqFt
SOLD DATE : 11/20/2019
Key Details
Sold Price $330,000
Property Type Single Family Home
Sub Type Single Family Residence
Listing Status Sold
Purchase Type For Sale
Square Footage 2,070 sqft
Price per Sqft $159
Subdivision Whitaker Park
MLS Listing ID A4436245
Sold Date 11/20/19
Bedrooms 3
Full Baths 2
Construction Status Appraisal,Financing
HOA Fees $104
HOA Y/N Yes
Year Built 2016
Annual Tax Amount $3,099
Lot Size 5,662 Sqft
Acres 0.13
Property Description
Price adjusted Again!!! Priced $25,500 less than same Model just sold!! We are serious! Bring all offers! Awesome price for this beautiful move in ready home! Don’t miss your opportunity to own this stunning home located in Whitaker Park a prime location in Sarasota minutes from I75, Downtown Sarasota, Siesta Key Beach, Benderson Park, UTC mall, and dinning! Start enjoying the many upgrades that this well designed 3-bedroom, 2-bath home has to offer as you enter into the welcoming foyer to a bright and open floor plan. While there are to many upgrades to mention you'll enjoy the engineered hardwood floors and ceramic tile throughout, 8’ doors, arched doorways, 42” hardwood cabinets, granite counters and stainless steel appliances, butler's pantry, seamless glass shower enclosure, tray ceilings and crown molding, beautiful utility room with quartz counter and wood cabinet, extended lanai with brick pavers and epoxy painted garage floor to mention a few. Maintenance Free, Low HOA!!
Location
State FL
County Sarasota
Community Whitaker Park
Zoning RSF4
Interior
Interior Features Coffered Ceiling(s), Crown Molding, In Wall Pest System, Kitchen/Family Room Combo, Open Floorplan, Solid Surface Counters, Solid Wood Cabinets, Split Bedroom, Stone Counters, Thermostat, Walk-In Closet(s), Window Treatments
Heating Central
Cooling Central Air
Flooring Carpet, Ceramic Tile, Hardwood
Fireplace false
Appliance Electric Water Heater, Microwave, Range, Refrigerator
Exterior
Exterior Feature Hurricane Shutters, Irrigation System, Sidewalk
Garage Spaces 2.0
Community Features Deed Restrictions, Irrigation-Reclaimed Water
Utilities Available BB/HS Internet Available, Cable Connected, Electricity Connected, Fiber Optics, Public, Sewer Connected
Roof Type Shingle
Attached Garage true
Garage true
Private Pool No
Building
Entry Level One
Foundation Slab
Lot Size Range Up to 10,889 Sq. Ft.
Sewer Public Sewer
Water None
Structure Type Block,Stucco
New Construction false
Construction Status Appraisal,Financing
Schools
Elementary Schools Gocio Elementary
Middle Schools Booker Middle
High Schools Booker High
Others
Pets Allowed Yes
HOA Fee Include Maintenance Grounds,Pest Control
Senior Community No
Ownership Fee Simple
Monthly Total Fees $209
Membership Fee Required Required
Special Listing Condition None
Read Less Info
Want to know what your home might be worth? Contact us for a FREE valuation!

Our team is ready to help you sell your home for the highest possible price ASAP

© 2024 My Florida Regional MLS DBA Stellar MLS. All Rights Reserved.
Bought with COLDWELL BANKER RESIDENTIAL R.

"Molly's job is to find and attract mastery-based agents to the office, protect the culture, and make sure everyone is happy! "







