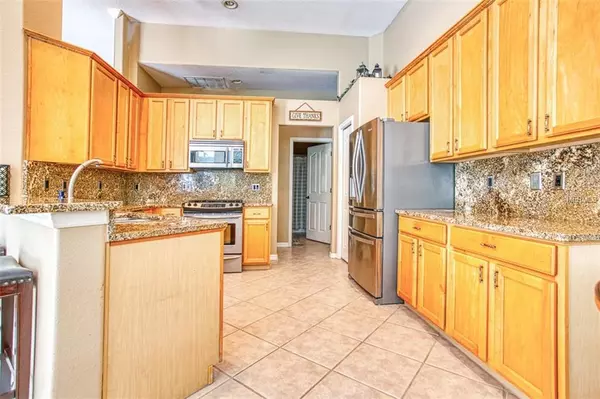$375,000
$375,000
For more information regarding the value of a property, please contact us for a free consultation.
4 Beds
3 Baths
2,239 SqFt
SOLD DATE : 06/24/2019
Key Details
Sold Price $375,000
Property Type Single Family Home
Sub Type Single Family Residence
Listing Status Sold
Purchase Type For Sale
Square Footage 2,239 sqft
Price per Sqft $167
Subdivision Fishhawk Ranch Ph 1 Unit 4A
MLS Listing ID T3174621
Sold Date 06/24/19
Bedrooms 4
Full Baths 3
Construction Status Appraisal,Financing,Inspections
HOA Fees $7/ann
HOA Y/N Yes
Year Built 2000
Annual Tax Amount $5,855
Lot Size 10,018 Sqft
Acres 0.23
Property Description
VACATION in your own backyard!!! Fall in Love with the custom Outdoor Kitchen perfect for entertaining year round. FISHHAWK RANCH POOL home featuring 4 bedrooms, 3 bathrooms, 2,239 square heated square feet, & 3 car garage. Conservation lot with no back yard neighbors walking distance to Little Fishhawk Creek and located on a coveted cul de sac. Huge Lanai with sparkling pool and room for many guests to entertain. The surrounding trees and professional landscaping will welcome you when you arrive. The formal living and dining is large enough for family gatherings and has gleaming wood floors. Open Kitchen features granite counter tops with lots of counter space, gas cook top range, stainless steel appliances, recessed lighting, & breakfast bar. The family room has beautiful tile floors, soaring ceiling, built-in TV area with fireplace and shelves. The master retreat has its own private access to the lanai, ceiling fan, sitting area and private ensuite bath with dual sink vanities with granite, large soaking tub with glass block bay windows & glass enclosed separate shower. Enjoy those summer parties in your covered screened lanai with travertine floors, outdoor kitchen that includes granite counter tops, grill, smoker, fridge, and a cozy stone fireplace with TV hook up to watch your favorite sport teams. Heated pool and spa that all backs up to conservation and on a quiet cul-de-sac. Other highlights include a New A/C & Fresh paint throughout.
Location
State FL
County Hillsborough
Community Fishhawk Ranch Ph 1 Unit 4A
Zoning PD
Rooms
Other Rooms Formal Dining Room Separate, Formal Living Room Separate, Great Room, Inside Utility
Interior
Interior Features Ceiling Fans(s), Crown Molding, Kitchen/Family Room Combo, Stone Counters, Vaulted Ceiling(s), Walk-In Closet(s)
Heating Central, Electric
Cooling Central Air
Flooring Carpet, Hardwood, Tile
Fireplaces Type Gas
Fireplace true
Appliance Cooktop, Dishwasher, Microwave, Refrigerator
Laundry Inside
Exterior
Exterior Feature Other, Outdoor Kitchen, Sidewalk, Sliding Doors, Sprinkler Metered
Parking Features Driveway, Garage Door Opener, Guest
Garage Spaces 3.0
Pool Gunite, In Ground
Community Features Association Recreation - Owned, Park, Playground, Pool, Tennis Courts
Utilities Available Public
Amenities Available Pool, Recreation Facilities, Tennis Court(s)
View Trees/Woods
Roof Type Shingle
Porch Covered, Enclosed, Screened
Attached Garage true
Garage true
Private Pool Yes
Building
Lot Description Conservation Area, In County, Sidewalk, Paved
Entry Level One
Foundation Slab
Lot Size Range Up to 10,889 Sq. Ft.
Sewer Public Sewer
Water Public
Architectural Style Contemporary, Florida
Structure Type Block,Stucco
New Construction false
Construction Status Appraisal,Financing,Inspections
Schools
Elementary Schools Fishhawk Creek-Hb
Middle Schools Randall-Hb
High Schools Newsome-Hb
Others
Pets Allowed Yes
HOA Fee Include Trash
Senior Community No
Ownership Fee Simple
Monthly Total Fees $7
Acceptable Financing Cash, Conventional, FHA, VA Loan
Membership Fee Required Required
Listing Terms Cash, Conventional, FHA, VA Loan
Special Listing Condition None
Read Less Info
Want to know what your home might be worth? Contact us for a FREE valuation!

Our team is ready to help you sell your home for the highest possible price ASAP

© 2024 My Florida Regional MLS DBA Stellar MLS. All Rights Reserved.
Bought with MAVREALTY

"Molly's job is to find and attract mastery-based agents to the office, protect the culture, and make sure everyone is happy! "







