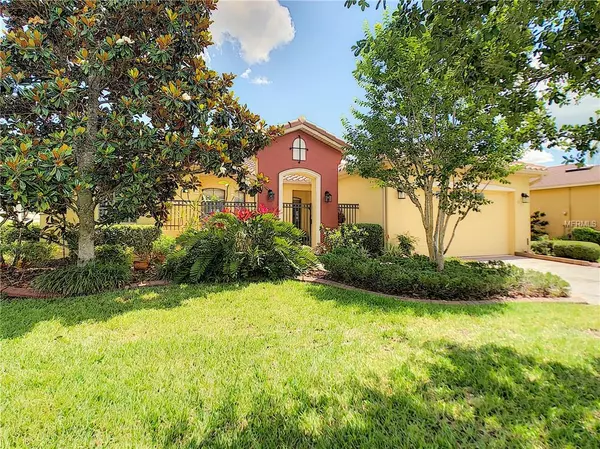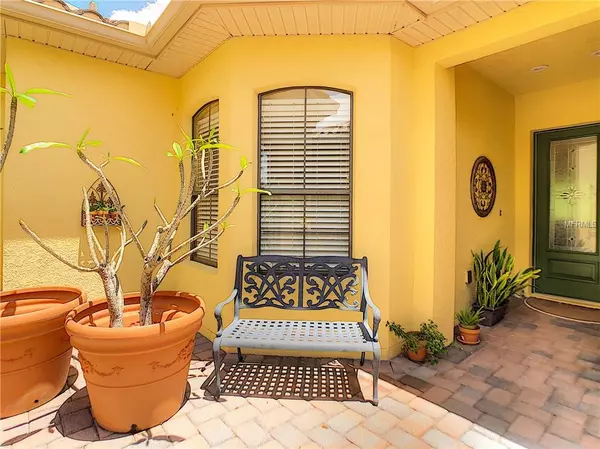$290,000
$299,000
3.0%For more information regarding the value of a property, please contact us for a free consultation.
2 Beds
3 Baths
2,343 SqFt
SOLD DATE : 07/31/2019
Key Details
Sold Price $290,000
Property Type Single Family Home
Sub Type Single Family Residence
Listing Status Sold
Purchase Type For Sale
Square Footage 2,343 sqft
Price per Sqft $123
Subdivision Solivita Ph 07B2
MLS Listing ID O5783153
Sold Date 07/31/19
Bedrooms 2
Full Baths 2
Half Baths 1
Construction Status Appraisal,Financing,Inspections
HOA Fees $179/mo
HOA Y/N Yes
Year Built 2006
Annual Tax Amount $3,120
Lot Size 7,840 Sqft
Acres 0.18
Property Description
Exceptionally well located in the sought after Portofino Estates of Solivita, this Coconut Grove model is only 3/4 of a mile from The Palms amenity center, one of two state of the art recreational centers on site. Featuring a portico entrance to your private courtyard the inside does not disappoint when you open the door to discover 18" imported Brazilian tile laid on the diagonal throughout the home with the exception of both bedrooms, which are carpeted. The kitchen includes plenty of counter space, 42" cabinets, a well organized pantry and both a breakfast bar and nook for casual dining. In addition to a generous family room off the kitchen, this floor plan also includes both a formal dining and living room, crown molding and custom window treatments, and fans in most rooms, including the lanai. With a peaceful conservation view to the rear and a park in the front you will be hard pressed to find a better location anywhere in this 4,000+ acre community. Solivita has been named one of the top 50 master planned 55+ communities 3 times in a row by Where To Retire Magazine and offers 150,000 sq. ft. of amenities, 14 community pools, 2 golf courses, 2 dog parks, 3 restaurants, an indoor walking track and over 200 social clubs - truly something for everyone!
Location
State FL
County Polk
Community Solivita Ph 07B2
Rooms
Other Rooms Den/Library/Office, Formal Dining Room Separate, Formal Living Room Separate
Interior
Interior Features Ceiling Fans(s), Crown Molding, Eat-in Kitchen, High Ceilings, Kitchen/Family Room Combo, Open Floorplan
Heating Central
Cooling Central Air
Flooring Carpet, Tile
Fireplace false
Appliance Dishwasher, Disposal, Dryer, Electric Water Heater, Exhaust Fan, Microwave, Refrigerator, Washer
Laundry Laundry Room
Exterior
Exterior Feature Irrigation System
Garage Spaces 2.0
Community Features Deed Restrictions, Fitness Center, Gated, Golf, Irrigation-Reclaimed Water, Pool, Sidewalks, Tennis Courts
Utilities Available BB/HS Internet Available, Cable Available, Electricity Connected, Public
Amenities Available Clubhouse
View Trees/Woods
Roof Type Tile
Porch Screened
Attached Garage true
Garage true
Private Pool No
Building
Entry Level One
Foundation Slab
Lot Size Range Up to 10,889 Sq. Ft.
Sewer Public Sewer
Water Public
Structure Type Block,Stucco,Wood Frame
New Construction false
Construction Status Appraisal,Financing,Inspections
Others
Pets Allowed Number Limit, Size Limit, Yes
HOA Fee Include Cable TV,Internet,Management,Recreational Facilities,Security,Trash
Senior Community Yes
Pet Size Large (61-100 Lbs.)
Ownership Fee Simple
Monthly Total Fees $371
Acceptable Financing Cash, Conventional, FHA, VA Loan
Membership Fee Required Required
Listing Terms Cash, Conventional, FHA, VA Loan
Num of Pet 3
Special Listing Condition None
Read Less Info
Want to know what your home might be worth? Contact us for a FREE valuation!

Our team is ready to help you sell your home for the highest possible price ASAP

© 2024 My Florida Regional MLS DBA Stellar MLS. All Rights Reserved.
Bought with BELLA VERDE REALTY LLC

"Molly's job is to find and attract mastery-based agents to the office, protect the culture, and make sure everyone is happy! "







